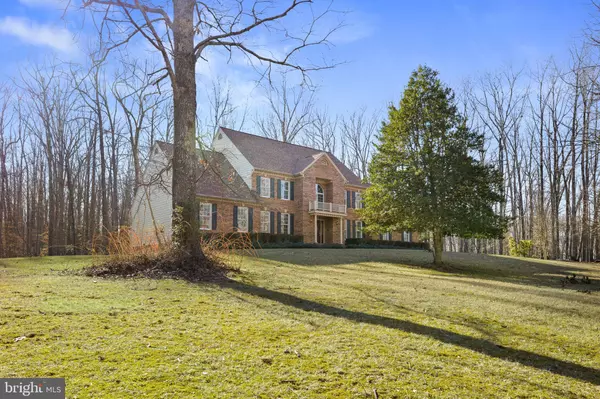For more information regarding the value of a property, please contact us for a free consultation.
Key Details
Sold Price $1,050,000
Property Type Single Family Home
Sub Type Detached
Listing Status Sold
Purchase Type For Sale
Square Footage 6,927 sqft
Price per Sqft $151
Subdivision French Ford
MLS Listing ID VAPW2064700
Sold Date 11/20/24
Style Colonial
Bedrooms 5
Full Baths 4
Half Baths 1
HOA Y/N N
Abv Grd Liv Area 4,184
Originating Board BRIGHT
Year Built 1990
Annual Tax Amount $9,498
Tax Year 2023
Lot Size 10.065 Acres
Acres 10.07
Property Description
GORGEOUS HOME NESTLED AMIDST THE BEAUTY OF NATURE ON 10-ACRE LOT WITH NO HOA!
RECENTLY UPDATED Kitchen includes new countertops, two sinks (main and wine area), dishwasher and cook stove. Master Bathroom New Counter Tops.
Paving negotiations are underway for French Ford Rd.
The Stove in the basement was replaced with Samsung Black/Stainless Steel Stove. The microwave above old stove was removed.
MAIN LEVEL Hardwood Floors, Elegant Picture Frame Molding, Chair Railing and Crown Molding in Formal Living Room and Dining Room, Large KITCHEN with ample cabinet storage… Island with Cooktop…Two Pantries…Built in Desk and Wine Rack Sink area. ELEGANT MASTER SUITE with Fireplace, Sitting Room, Two LARGE Walk-in Closets, Whirlpool and Shower... BEAUTIFUL deck off the Master Suite. COZY Family Room with Fireplace plumed for LP Gas. Mud Room and Laundry Room right off the kitchen.
TOP LEVEL offers LARGE Bedroom and separate Full Bath along with two Bedrooms with Jack and Jill Bathroom. SEPARATE open area for Library, Office, or Kids Play Room - options are endless.
LOWER LEVEL is an Entertainer's Dream, with a Large Game room (pool table conveys), a Third Fireplace also plumed for LP gas, Family Room, Exercise Room, Steam Sauna, Mini Kitchen, Large Bedroom, Full Bath with Vanity Area, and lots of storage. The Walk-out entrance offers a spacious patio area, perfect for outdoor gatherings!
Ideal site for an Amateur Radio Dxer! PWC Engineering drawings approved, Zoning approved for 100 foot Rohn 45 tower. Tower base and guy anchors just waiting for another tower!
Also ideal area in back yard for adding a swimming pool!
Make this home your dream home!
New Iron, Water Softener and Acid Neutralizer Winter 2023; Two New Sump Pumps 2023 (Sauna & Basement); New Carpet 2023; New HVAC 2022; New flooring upstairs library area Oct 2022; New Well 2021; New Front Door Jan 2021; New Roof Jan 2020.
Location
State VA
County Prince William
Zoning A-1
Rooms
Other Rooms Living Room, Dining Room, Primary Bedroom, Bedroom 2, Bedroom 3, Bedroom 4, Bedroom 5, Kitchen, Game Room, Family Room, Den, Exercise Room, Laundry, Other
Basement Fully Finished, Walkout Level, Sump Pump
Main Level Bedrooms 1
Interior
Interior Features Family Room Off Kitchen, Kitchen - Island, Kitchen - Table Space, Dining Area, Window Treatments, Wood Floors, Ceiling Fan(s), Crown Moldings, Pantry, Sauna, Walk-in Closet(s)
Hot Water Electric
Heating Forced Air, Heat Pump(s)
Cooling Central A/C, Heat Pump(s)
Flooring Carpet, Vinyl, Hardwood
Fireplaces Number 3
Fireplaces Type Brick, Wood
Equipment Cooktop, Dishwasher, Exhaust Fan, Icemaker, Refrigerator, Microwave
Fireplace Y
Window Features Double Pane
Appliance Cooktop, Dishwasher, Exhaust Fan, Icemaker, Refrigerator, Microwave
Heat Source Electric
Laundry Dryer In Unit, Washer In Unit
Exterior
Exterior Feature Deck(s), Patio(s)
Garage Garage - Side Entry
Garage Spaces 7.0
Amenities Available None
Waterfront N
Water Access N
View Trees/Woods, Other
Roof Type Architectural Shingle
Street Surface Gravel
Accessibility None
Porch Deck(s), Patio(s)
Road Frontage Private
Attached Garage 2
Total Parking Spaces 7
Garage Y
Building
Lot Description Trees/Wooded
Story 3
Foundation Brick/Mortar
Sewer Septic < # of BR
Water Well
Architectural Style Colonial
Level or Stories 3
Additional Building Above Grade, Below Grade
Structure Type Cathedral Ceilings,9'+ Ceilings
New Construction N
Schools
Elementary Schools The Nokesville School
Middle Schools The Nokesville School
High Schools Brentsville District
School District Prince William County Public Schools
Others
Pets Allowed Y
HOA Fee Include None
Senior Community No
Tax ID 7793-72-6779
Ownership Fee Simple
SqFt Source Estimated
Horse Property N
Special Listing Condition Standard
Pets Description No Pet Restrictions
Read Less Info
Want to know what your home might be worth? Contact us for a FREE valuation!

Our team is ready to help you sell your home for the highest possible price ASAP

Bought with Candyce Astroth • Samson Properties
GET MORE INFORMATION

Eric Clash
Agent & Founder of Clash Home Team | License ID: 535187
Agent & Founder of Clash Home Team License ID: 535187





