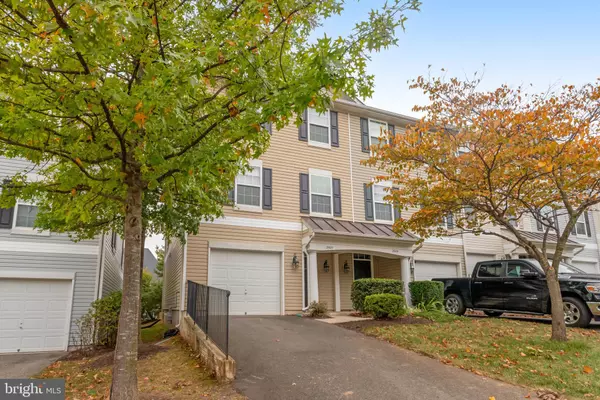For more information regarding the value of a property, please contact us for a free consultation.
Key Details
Sold Price $460,000
Property Type Condo
Sub Type Condo/Co-op
Listing Status Sold
Purchase Type For Sale
Square Footage 1,717 sqft
Price per Sqft $267
Subdivision River Oaks
MLS Listing ID VAPW2081254
Sold Date 11/13/24
Style Colonial
Bedrooms 4
Full Baths 3
Half Baths 1
Condo Fees $327/mo
HOA Y/N N
Abv Grd Liv Area 1,330
Originating Board BRIGHT
Year Built 2010
Annual Tax Amount $3,793
Tax Year 2024
Property Description
****** This home is eligible for up to $10,000 in grant programs...contact Lea Frye with United Bank for more details.******
Welcome to this impeccably maintained, 3-level end-unit townhouse-style condo that is the perfect combination of luxury, convenience, and modern living. From the moment you step inside, you'll be captivated by the bright and spacious main level, featuring freshly painted walls and stunning hardwood floors that radiate elegance. The gourmet kitchen, equipped with brand-new stainless steel appliances (2024) including a refrigerator, stove, and dishwasher, is a chef's delight—perfect for preparing meals and entertaining guests in style. The finished walk-out basement offers a versatile space, with a cozy family room, two expansive walk-in closets, and a full bathroom. Whether you need a fourth bedroom, a private home office, or an inviting guest suite, this area has it all! This agent-owned gem is move-in ready with a brand-new water heater (2024) and the convenience of a one-car garage. Beyond the home’s beautiful interiors, you’ll love the vibrant community amenities, which include a community center, 24/7 gym, and pool. Plus, with its prime location near the 234 commuter lots, VRE, and I-95 N/S, you'll have quick access to shopping, dining, and entertainment at Stonebridge at Potomac Town Center. This is the must-have home you’ve been waiting for—don’t miss the chance to make it yours! Don’t miss your chance to call this beautifully upgraded townhouse your new home sweet home!
Location
State VA
County Prince William
Zoning R16
Rooms
Basement Walkout Level, Fully Finished
Interior
Hot Water Electric
Heating Forced Air
Cooling Central A/C
Fireplaces Number 1
Fireplaces Type Screen, Fireplace - Glass Doors
Equipment Dryer, Washer, Dishwasher, Refrigerator, Icemaker, Stove
Fireplace Y
Appliance Dryer, Washer, Dishwasher, Refrigerator, Icemaker, Stove
Heat Source Electric
Exterior
Exterior Feature Deck(s)
Garage Garage - Front Entry
Garage Spaces 1.0
Amenities Available Community Center, Exercise Room, Meeting Room, Tot Lots/Playground
Waterfront N
Water Access N
Accessibility None
Porch Deck(s)
Attached Garage 1
Total Parking Spaces 1
Garage Y
Building
Story 3
Foundation Slab
Sewer Public Sewer
Water Public
Architectural Style Colonial
Level or Stories 3
Additional Building Above Grade, Below Grade
New Construction N
Schools
School District Prince William County Public Schools
Others
Pets Allowed Y
HOA Fee Include Common Area Maintenance,Insurance,Lawn Maintenance,Pool(s),Snow Removal,Trash
Senior Community No
Tax ID 8289-59-9448.01
Ownership Condominium
Security Features Exterior Cameras
Special Listing Condition Standard
Pets Description No Pet Restrictions
Read Less Info
Want to know what your home might be worth? Contact us for a FREE valuation!

Our team is ready to help you sell your home for the highest possible price ASAP

Bought with Saja Nader Elhaj • Samson Properties
GET MORE INFORMATION

Eric Clash
Agent & Founder of Clash Home Team | License ID: 535187
Agent & Founder of Clash Home Team License ID: 535187





