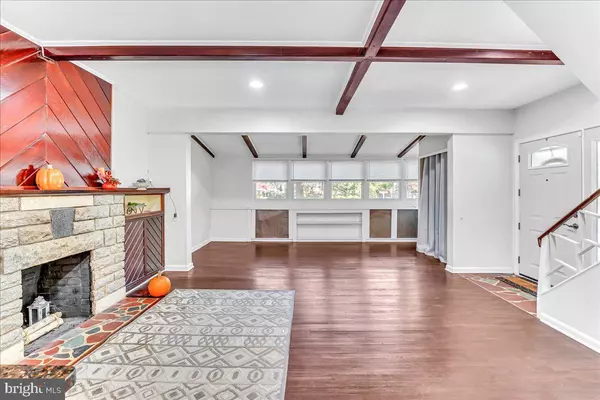For more information regarding the value of a property, please contact us for a free consultation.
Key Details
Sold Price $375,000
Property Type Single Family Home
Sub Type Detached
Listing Status Sold
Purchase Type For Sale
Square Footage 1,200 sqft
Price per Sqft $312
Subdivision Highland Farms
MLS Listing ID PAMC2119184
Sold Date 11/13/24
Style Colonial
Bedrooms 3
Full Baths 1
Half Baths 1
HOA Y/N N
Abv Grd Liv Area 1,200
Originating Board BRIGHT
Year Built 1875
Annual Tax Amount $4,850
Tax Year 2023
Lot Size 9,000 Sqft
Acres 0.21
Property Description
Welcome to 1456 Edge Hill Road, located in the award-winning Abington School District! This charming home has been beautifully upgraded and offers 3 bedrooms, 1.5 bathrooms, and three levels of living space. You'll love this prime location, just down the street from Highland Elementary and a short drive to Old York Road and right into the city.
As you approach the home, you’ll appreciate the convenience of four parking spaces right in front, along with additional parking from the detached garage and driveway in the rear. Upon entering, you’re greeted by a warm living room featuring brand-new windows (2022), freshly painted walls, and a cozy fireplace—perfect for gatherings. Just before the kitchen, you’ll find a welcoming dining room with large bay-windows. The updated kitchen boasts granite countertops, white cabinets, stainless steel appliances, and a breakfast bar, ideal for casual meals or quick snacks. Upstairs, the spacious primary bedroom includes a walk-in closet for ample storage and a built-in vanity. This level also features a well-appointed full bathroom and two additional bedrooms. The partially finished basement, previously used as an office, is a versatile space designed for relaxation, entertainment, or work. The current owners have invested in basement waterproofing (2019), including a new sump pump with battery backup and a French drain system around the perimeter of the home to prevent any water intrusion. Additionally, all windows on this floor are brand new (2022), plus the front and rear doors which are through Renewal by Anderson and include a transferable warranty. This level also includes a brand new half bathroom (2020), a laundry room (2020), added heating for comfort, and plenty of storage, with convenient access to the backyard. The entire yard has been recently fenced in (2020), and a new patio has been added for entertaining.
At the rear of the property, you'll find a detached two-car garage and a newly installed asphalt driveway (2022) that accommodates an additional three cars. With private parking for a total of 8-9 cars, plus street parking, you'll never have to worry about space for gatherings. This lovely corner-lot home is ready for you to move in and make it your own. It's conveniently located within walking distance to Highland Elementary, Abington Middle and High Schools, SEPTA train stations, bus stops, and multiple routes into Philadelphia or a quick drive to the PA Turnpike. Schedule your visit today to explore all that 1456 Edge Hill Road has to offer!
Location
State PA
County Montgomery
Area Abington Twp (10630)
Zoning R-4
Rooms
Other Rooms Living Room, Dining Room, Primary Bedroom, Bedroom 2, Bedroom 3, Kitchen
Basement Windows, Walkout Stairs, Sump Pump, Poured Concrete, Partially Finished
Interior
Interior Features Kitchen - Island, Exposed Beams, Family Room Off Kitchen, Floor Plan - Open, Pantry, Recessed Lighting, Wood Floors
Hot Water Natural Gas
Heating Radiator
Cooling None
Flooring Wood, Solid Hardwood, Ceramic Tile
Fireplaces Number 1
Equipment Refrigerator, Range Hood, Oven/Range - Gas, Dishwasher, Disposal
Fireplace Y
Window Features Energy Efficient,Double Pane,Casement
Appliance Refrigerator, Range Hood, Oven/Range - Gas, Dishwasher, Disposal
Heat Source Natural Gas
Laundry Basement
Exterior
Exterior Feature Porch(es), Patio(s)
Garage Additional Storage Area, Covered Parking, Garage - Rear Entry, Oversized
Garage Spaces 8.0
Fence Fully, Wood
Utilities Available Cable TV
Waterfront N
Water Access N
View Trees/Woods, Garden/Lawn
Roof Type Pitched
Street Surface Paved
Accessibility None
Porch Porch(es), Patio(s)
Road Frontage Boro/Township
Total Parking Spaces 8
Garage Y
Building
Lot Description Corner
Story 2
Foundation Stone
Sewer Public Sewer
Water Public
Architectural Style Colonial
Level or Stories 2
Additional Building Above Grade, Below Grade
Structure Type Dry Wall
New Construction N
Schools
Elementary Schools Highland
Middle Schools Abington Junior High School
High Schools Abington Senior
School District Abington
Others
Pets Allowed Y
Senior Community No
Tax ID 30-00-15740-007
Ownership Fee Simple
SqFt Source Assessor
Security Features Main Entrance Lock
Acceptable Financing Conventional, VA, Cash, FHA, PHFA, Negotiable
Horse Property N
Listing Terms Conventional, VA, Cash, FHA, PHFA, Negotiable
Financing Conventional,VA,Cash,FHA,PHFA,Negotiable
Special Listing Condition Standard
Pets Description Dogs OK, Cats OK
Read Less Info
Want to know what your home might be worth? Contact us for a FREE valuation!

Our team is ready to help you sell your home for the highest possible price ASAP

Bought with Thomas Martin • First Heritage Realty Alliance, LLC
GET MORE INFORMATION

Eric Clash
Agent & Founder of Clash Home Team | License ID: 535187
Agent & Founder of Clash Home Team License ID: 535187





