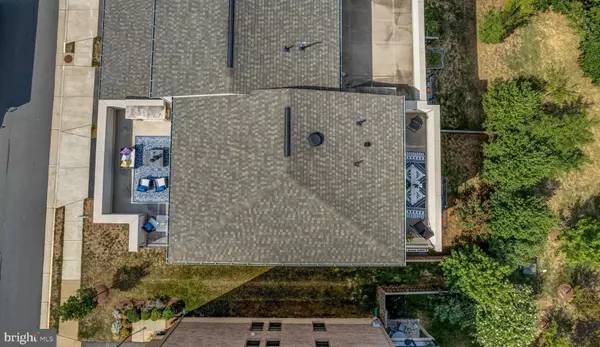For more information regarding the value of a property, please contact us for a free consultation.
Key Details
Sold Price $1,000,000
Property Type Townhouse
Sub Type End of Row/Townhouse
Listing Status Sold
Purchase Type For Sale
Square Footage 4,222 sqft
Price per Sqft $236
Subdivision Brambleton
MLS Listing ID VALO2076534
Sold Date 11/06/24
Style Other
Bedrooms 4
Full Baths 4
Half Baths 1
HOA Fees $229/mo
HOA Y/N Y
Abv Grd Liv Area 4,222
Originating Board BRIGHT
Year Built 2019
Annual Tax Amount $8,010
Tax Year 2024
Lot Size 3,920 Sqft
Acres 0.09
Property Description
Experience the epitome of luxury living in this exquisite home where sophistication and comfort harmonize. Prepare yourself to be captivated by the stunning finishes throughout this 4200+ finished square feet masterpiece, featuring a four story elevator and two roof top terraces, making this home a rare gem that surpasses expectations with meticulous craftsmanship redefining the concept of a refined lifestyle. A work of art in itself, this extraordinary residence showcases fine details making it a one of a kind place to call home. The inviting open kitchen serves as the perfect setting for intimate dining experiences with loved ones or hosting memorable gatherings with friends. Showcasing plenty of cabinet and counter space for you to indulge in your culinary adventures. The bedroom level features a laundry room and the luxury custom closet can be converted back to a bedroom. Multiple walk-outs grant effortless access to your outdoor oasis, enveloping you in serene relaxation amid nature's embrace. Unwind on the deck while savoring the aromas of a grilled feast, revel in a refreshing beverage on the patio, or lose yourself in a captivating book on one of your terraces with an outdoor fireplace uninterrupted by any distractions. Ascend to the massive 4th level where the realm of entertainment unfolds. The front terrace showcases an outdoor fireplace, giving you the possibility of leisure all year round. Don't forget to enjoy the breathtaking views, especially as the sun sets. The open area through your fenced-in backyard sets the stage for various recreational activities, be it a lively game of football or tag. The perfect place to call home, while making memories that will last a lifetime!
Location
State VA
County Loudoun
Zoning PDH4
Rooms
Main Level Bedrooms 1
Interior
Interior Features Elevator, Combination Dining/Living, Combination Kitchen/Dining, Combination Kitchen/Living, Carpet, Crown Moldings, Entry Level Bedroom, Family Room Off Kitchen, Floor Plan - Open, Kitchen - Island, Pantry, Bathroom - Soaking Tub, Bathroom - Stall Shower, Bathroom - Tub Shower, Walk-in Closet(s), Wood Floors, Other
Hot Water Natural Gas
Heating Forced Air
Cooling Central A/C
Equipment Built-In Microwave, Cooktop, Dishwasher, Disposal, Dryer, Washer, Refrigerator, Oven - Wall
Fireplace N
Appliance Built-In Microwave, Cooktop, Dishwasher, Disposal, Dryer, Washer, Refrigerator, Oven - Wall
Heat Source Natural Gas
Exterior
Garage Garage - Front Entry
Garage Spaces 2.0
Waterfront N
Water Access N
View Trees/Woods, Mountain, Scenic Vista
Accessibility Doors - Swing In
Attached Garage 2
Total Parking Spaces 2
Garage Y
Building
Story 4
Foundation Slab, Permanent
Sewer Public Sewer
Water Public
Architectural Style Other
Level or Stories 4
Additional Building Above Grade, Below Grade
Structure Type 9'+ Ceilings,Tray Ceilings
New Construction N
Schools
School District Loudoun County Public Schools
Others
Senior Community No
Tax ID 201297059000
Ownership Fee Simple
SqFt Source Assessor
Special Listing Condition Standard
Read Less Info
Want to know what your home might be worth? Contact us for a FREE valuation!

Our team is ready to help you sell your home for the highest possible price ASAP

Bought with Christine LeTourneau • Long & Foster Real Estate, Inc.
GET MORE INFORMATION

Eric Clash
Agent & Founder of Clash Home Team | License ID: 535187
Agent & Founder of Clash Home Team License ID: 535187





