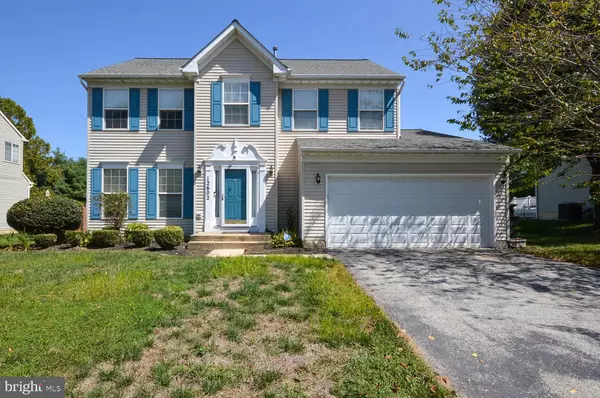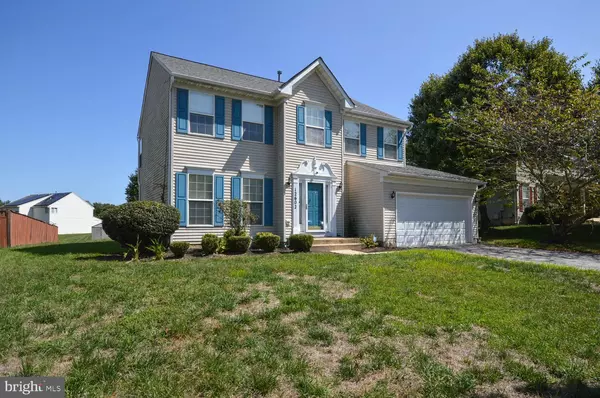For more information regarding the value of a property, please contact us for a free consultation.
Key Details
Sold Price $530,000
Property Type Single Family Home
Sub Type Detached
Listing Status Sold
Purchase Type For Sale
Square Footage 2,030 sqft
Price per Sqft $261
Subdivision Foxchase Plat 15
MLS Listing ID MDPG2119866
Sold Date 11/04/24
Style Colonial
Bedrooms 4
Full Baths 2
Half Baths 1
HOA Fees $36/qua
HOA Y/N Y
Abv Grd Liv Area 2,030
Originating Board BRIGHT
Year Built 2001
Annual Tax Amount $6,127
Tax Year 2024
Lot Size 0.275 Acres
Acres 0.28
Property Description
Buyer's Couldn't Perform. Now this home can be YOURS!
Welcome to 12602 Dunkirk Lane, a beautifully maintained 3-bedroom, 2.5-bathroom home nestled in the desirable community of Upper Marlboro, Maryland. This inviting residence offers a perfect blend of comfort, style, and convenience, making it an ideal choice for those seeking a serene suburban lifestyle.
Key Features:
Spacious Layout: The home boasts a generous floor plan with ample living space, including a bright and airy living room, a formal dining area, and a cozy family room with a fireplace, perfect for gatherings and relaxation.
Owner Suite: The owner's bedroom offers a peaceful retreat with an en-suite bathroom featuring a soaking tub, separate shower, and dual vanities. Walk-in closets provide plenty of storage.
Outdoor Living: Step outside to a large, private backyard with a deck, perfect for outdoor entertaining or enjoying quiet evenings.
Location: Situated in a quiet neighborhood, this home is conveniently located near schools, parks, shopping, and major commuter routes, providing easy access to Washington, D.C., and surrounding areas.
Don’t miss the opportunity to make this charming house your new home.
Location
State MD
County Prince Georges
Zoning RR
Rooms
Other Rooms Living Room, Dining Room, Primary Bedroom, Bedroom 2, Bedroom 3, Bedroom 4, Kitchen, Family Room, Laundry, Other
Basement Outside Entrance, Rear Entrance, Full
Interior
Interior Features Dining Area, Window Treatments, Primary Bath(s), Recessed Lighting, Floor Plan - Open
Hot Water Natural Gas
Heating Heat Pump(s)
Cooling Central A/C
Equipment Washer/Dryer Hookups Only, Disposal, Dryer, Dishwasher, Exhaust Fan, Icemaker, Microwave, Oven/Range - Gas, Refrigerator, Washer
Fireplace N
Window Features Vinyl Clad,Screens
Appliance Washer/Dryer Hookups Only, Disposal, Dryer, Dishwasher, Exhaust Fan, Icemaker, Microwave, Oven/Range - Gas, Refrigerator, Washer
Heat Source Natural Gas
Exterior
Garage Garage - Front Entry
Garage Spaces 2.0
Utilities Available Cable TV Available
Waterfront N
Water Access N
Roof Type Composite
Accessibility None
Attached Garage 2
Total Parking Spaces 2
Garage Y
Building
Story 3
Foundation Slab
Sewer Public Sewer
Water Public
Architectural Style Colonial
Level or Stories 3
Additional Building Above Grade, Below Grade
Structure Type 9'+ Ceilings,Dry Wall,Vaulted Ceilings
New Construction N
Schools
School District Prince George'S County Public Schools
Others
Senior Community No
Tax ID 17151757186
Ownership Fee Simple
SqFt Source Assessor
Security Features Electric Alarm,Smoke Detector
Special Listing Condition Standard
Read Less Info
Want to know what your home might be worth? Contact us for a FREE valuation!

Our team is ready to help you sell your home for the highest possible price ASAP

Bought with John I Agim • Samson Properties
GET MORE INFORMATION

Eric Clash
Agent & Founder of Clash Home Team | License ID: 535187
Agent & Founder of Clash Home Team License ID: 535187





