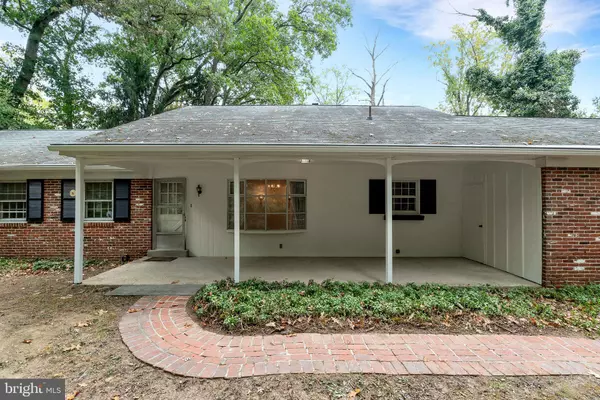For more information regarding the value of a property, please contact us for a free consultation.
Key Details
Sold Price $485,000
Property Type Single Family Home
Sub Type Detached
Listing Status Sold
Purchase Type For Sale
Square Footage 1,770 sqft
Price per Sqft $274
Subdivision Springton Estates
MLS Listing ID PADE2075854
Sold Date 11/08/24
Style Ranch/Rambler
Bedrooms 3
Full Baths 2
Half Baths 1
HOA Y/N N
Abv Grd Liv Area 1,770
Originating Board BRIGHT
Year Built 1962
Annual Tax Amount $8,801
Tax Year 2023
Lot Size 1.070 Acres
Acres 1.07
Lot Dimensions 0.00 x 0.00
Property Description
Opportunity knocks with this 3-bedroom, 2.5-bath brick ranch nestled on a serene, wooded lot just over an acre in Media. Offering privacy and a peaceful escape, this home is ready for your personal touch and updates, presenting a wonderful canvas to create your dream home.
As you step into the center hall, the potential is clear. Large bay windows flood the rooms with natural light, highlighting the hardwood floors that have been preserved under decades of covering. The spacious living room, anchored by a wood-burning fireplace, features built-ins with a hidden storage compartment for added charm. Adjacent to the living room is a cozy library with a wet bar and access to the rear patio—perfect for entertaining or relaxing. The home boasts excellent circular flow through generously sized living spaces.
All three bedrooms are well-proportioned, with the primary bedroom offering ample closet space and an ensuite bath. The partially finished basement provides additional storage, a half bath, and laundry facilities.
Located within the highly regarded Rose Tree Media School District, this home is convenient to downtown Media, Newtown Square, and West Chester. Bring your vision and creativity to make this home truly yours!
Location
State PA
County Delaware
Area Upper Providence Twp (10435)
Zoning RESIDENTIAL
Rooms
Main Level Bedrooms 3
Interior
Interior Features Bathroom - Stall Shower, Bathroom - Tub Shower, Built-Ins, Entry Level Bedroom, Floor Plan - Traditional, Formal/Separate Dining Room, Kitchen - Eat-In, Pantry, Wet/Dry Bar, Wood Floors
Hot Water Electric
Heating Hot Water
Cooling Central A/C
Flooring Hardwood
Fireplaces Number 1
Fireplaces Type Marble
Fireplace Y
Heat Source Oil
Laundry Basement
Exterior
Exterior Feature Patio(s)
Garage Garage - Side Entry, Garage Door Opener
Garage Spaces 10.0
Waterfront N
Water Access N
View Trees/Woods
Accessibility None
Porch Patio(s)
Attached Garage 2
Total Parking Spaces 10
Garage Y
Building
Story 1
Foundation Brick/Mortar, Concrete Perimeter
Sewer Public Sewer
Water Well
Architectural Style Ranch/Rambler
Level or Stories 1
Additional Building Above Grade, Below Grade
New Construction N
Schools
School District Rose Tree Media
Others
Senior Community No
Tax ID 35-00-01432-00
Ownership Fee Simple
SqFt Source Assessor
Special Listing Condition Standard
Read Less Info
Want to know what your home might be worth? Contact us for a FREE valuation!

Our team is ready to help you sell your home for the highest possible price ASAP

Bought with Mikhal Mary • KW Empower
GET MORE INFORMATION

Eric Clash
Agent & Founder of Clash Home Team | License ID: 535187
Agent & Founder of Clash Home Team License ID: 535187





