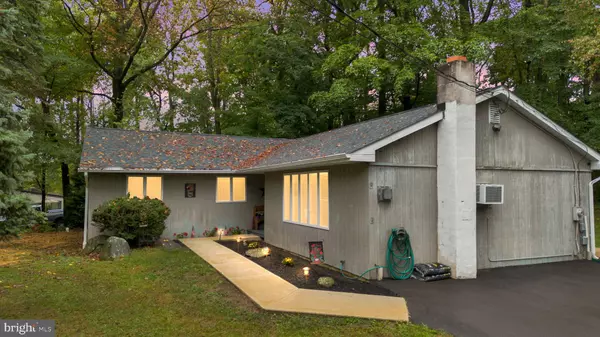For more information regarding the value of a property, please contact us for a free consultation.
Key Details
Sold Price $415,000
Property Type Single Family Home
Sub Type Detached
Listing Status Sold
Purchase Type For Sale
Square Footage 2,645 sqft
Price per Sqft $156
Subdivision Shady Grove Manor
MLS Listing ID PAMC2113910
Sold Date 11/04/24
Style Ranch/Rambler
Bedrooms 4
Full Baths 2
HOA Y/N N
Abv Grd Liv Area 1,645
Originating Board BRIGHT
Year Built 1974
Annual Tax Amount $6,334
Tax Year 2023
Lot Size 1.078 Acres
Acres 1.08
Lot Dimensions 130.00 x 0.00
Property Description
WOW! Wooded Privacy, yet in the midst of everything!
This Lower Pottsgrove rancher awaits its new owner. Recent NEW roof and NEW sewer line!!!
This home has 4 bedrooms, 2 baths and laundry, all on one floor. The living room's beamed vaulted ceiling and open concept from the entrance, to the living room and kitchen, offer continuity throughout the space. A gas stove warms the space with a homey feel.
Sliding doors off the living open onto the rear deck, partially enclosed with HOT TUB and portable bar. Great for gatherings and entertaining, or a quiet evening surrounded by nature.
The kitchen was redone in 2022 in blonde wood with a Scandinavian appeal. You will find A unique Island with cooktop and plenty of functional storage. The opposite wing encompasses a good sized master bedroom, master bath with shower stall, also with sliding doors to to the covered deck. What a great way to start your day; the view of nature!
Down the hall is a redone hall bath with jetted tub and 3 smaller bedrooms , all with great closet space. One of the bedrooms was previously used as a laundry room, but easily relocated and used as a bedroom, office, or workout room.
Into the basement , you will step back in time , to an earthy wood paneled party space. With its country feel, brick fireplace and strings of lights, could easily imagine cozy parties, Christmases, gatherings, or football games spent in this great space. With a few modernizing ideas, you could transform the space into whatever you imagine.
Don't miss out! Make your appointment today!
Location
State PA
County Montgomery
Area Lower Pottsgrove Twp (10642)
Zoning R1- PS
Direction Northeast
Rooms
Basement Full, Fully Finished, Sump Pump, Walkout Stairs, Combination
Main Level Bedrooms 4
Interior
Interior Features Bar, Bathroom - Jetted Tub, Bathroom - Stall Shower, Carpet, Combination Kitchen/Living, Entry Level Bedroom, Exposed Beams, Floor Plan - Open, Kitchen - Island, Stove - Coal, Stove - Wood, WhirlPool/HotTub
Hot Water Electric
Heating Baseboard - Electric, Wood Burn Stove
Cooling Wall Unit
Flooring Partially Carpeted, Vinyl
Equipment Cooktop, Built-In Range, Dishwasher, Dryer - Electric, Microwave, Refrigerator, Washer
Furnishings No
Fireplace N
Appliance Cooktop, Built-In Range, Dishwasher, Dryer - Electric, Microwave, Refrigerator, Washer
Heat Source Electric
Laundry Main Floor
Exterior
Exterior Feature Deck(s)
Garage Spaces 5.0
Utilities Available Cable TV Available, Electric Available, Propane, Sewer Available
Waterfront N
Water Access N
Roof Type Shingle
Accessibility No Stairs
Porch Deck(s)
Total Parking Spaces 5
Garage N
Building
Lot Description Backs to Trees, Front Yard, Irregular, Secluded, Private, Partly Wooded
Story 1
Foundation Concrete Perimeter
Sewer Public Sewer
Water Well
Architectural Style Ranch/Rambler
Level or Stories 1
Additional Building Above Grade, Below Grade
Structure Type Dry Wall,Beamed Ceilings,High
New Construction N
Schools
Elementary Schools Lower Pottsgrove
Middle Schools Pottsgrove
High Schools Pottsgrove Senior
School District Pottsgrove
Others
Pets Allowed Y
Senior Community No
Tax ID 42-00-02842-005
Ownership Fee Simple
SqFt Source Assessor
Acceptable Financing Cash, Conventional
Horse Property N
Listing Terms Cash, Conventional
Financing Cash,Conventional
Special Listing Condition Standard
Pets Description No Pet Restrictions
Read Less Info
Want to know what your home might be worth? Contact us for a FREE valuation!

Our team is ready to help you sell your home for the highest possible price ASAP

Bought with Allison R Carbone • Keller Williams Realty Group
GET MORE INFORMATION

Eric Clash
Agent & Founder of Clash Home Team | License ID: 535187
Agent & Founder of Clash Home Team License ID: 535187





