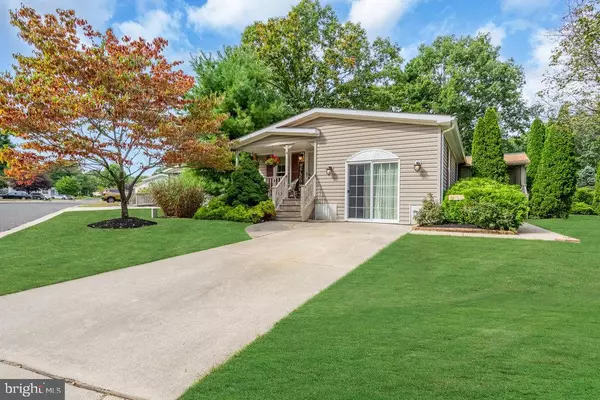For more information regarding the value of a property, please contact us for a free consultation.
Key Details
Sold Price $190,000
Property Type Manufactured Home
Sub Type Manufactured
Listing Status Sold
Purchase Type For Sale
Square Footage 1,810 sqft
Price per Sqft $104
Subdivision Shenandoah Village
MLS Listing ID NJCD2076310
Sold Date 10/27/24
Style Modular/Pre-Fabricated,Raised Ranch/Rambler,Ranch/Rambler
Bedrooms 2
Full Baths 2
HOA Y/N Y
Abv Grd Liv Area 1,810
Originating Board BRIGHT
Land Lease Amount 750.0
Land Lease Frequency Monthly
Year Built 1996
Tax Year 1999
Property Description
Come and see this pristine, beautifully maintained home located on a desirable corner lot in the sought-after Shenandoah Village 55+ community. This spacious home offers 2 bedrooms, 2 bathrooms, and a versatile bonus den that can serve as an office, movie room, or even a third bedroom if needed. The den also features two built-in shelves, perfect for added storage or display. The sunroom is ideal for enjoying your morning coffee or sitting up with a good book. The master en-suite is a true retreat, featuring double sinks and a large walk-in closet. The modern kitchen is designed for today’s living, with an island, granite countertops, and stainless steel appliances. Custom window treatments adorn every window, adding an elegant touch throughout the home. With professional landscaping, a sprinkler system, a shed, LeafFilter gutter guards—so you’ll never have to clean the gutters again—a brand-new AC, and a new roof, this home is move-in ready and provides both comfort and convenience. Financing is available, and the home is available for immediate occupancy. All buyers must apply for HOA approval for $20 per adult. Don’t miss out on this exceptional opportunity—schedule your showing today!
Location
State NJ
County Camden
Area Gloucester Twp (20415)
Zoning RESIDENTIAL
Rooms
Other Rooms Living Room, Dining Room, Primary Bedroom, Kitchen, Den, Bedroom 1, Screened Porch
Main Level Bedrooms 2
Interior
Interior Features Skylight(s), Ceiling Fan(s), Bathroom - Stall Shower
Hot Water Natural Gas
Heating Forced Air
Cooling Central A/C
Flooring Fully Carpeted, Vinyl
Equipment Dishwasher, Refrigerator, Stove, Washer, Dryer
Fireplace N
Appliance Dishwasher, Refrigerator, Stove, Washer, Dryer
Heat Source Natural Gas
Laundry Dryer In Unit, Main Floor, Washer In Unit
Exterior
Garage Spaces 2.0
Amenities Available Swimming Pool, Club House
Waterfront N
Water Access N
Roof Type Shingle
Accessibility None
Total Parking Spaces 2
Garage N
Building
Story 1
Foundation Crawl Space
Sewer Public Sewer
Water Public
Architectural Style Modular/Pre-Fabricated, Raised Ranch/Rambler, Ranch/Rambler
Level or Stories 1
Additional Building Above Grade
Structure Type Cathedral Ceilings
New Construction N
Schools
School District Black Horse Pike Regional Schools
Others
HOA Fee Include Pool(s),Common Area Maintenance,Management
Senior Community Yes
Age Restriction 55
Tax ID 15-00000 00-00000
Ownership Land Lease
SqFt Source Estimated
Acceptable Financing Cash, Conventional, Private, Other
Horse Property N
Listing Terms Cash, Conventional, Private, Other
Financing Cash,Conventional,Private,Other
Special Listing Condition Standard
Read Less Info
Want to know what your home might be worth? Contact us for a FREE valuation!

Our team is ready to help you sell your home for the highest possible price ASAP

Bought with Ashley Lauren Knecht • Keller Williams Realty - Washington Township
GET MORE INFORMATION

Eric Clash
Agent & Founder of Clash Home Team | License ID: 535187
Agent & Founder of Clash Home Team License ID: 535187





