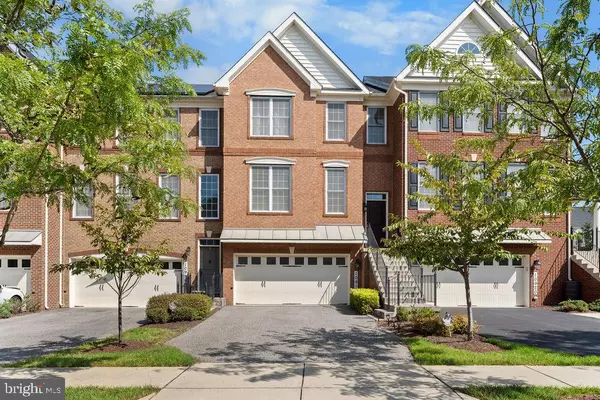For more information regarding the value of a property, please contact us for a free consultation.
Key Details
Sold Price $585,000
Property Type Townhouse
Sub Type Interior Row/Townhouse
Listing Status Sold
Purchase Type For Sale
Square Footage 2,172 sqft
Price per Sqft $269
Subdivision Marlboro Ridge
MLS Listing ID MDPG2123648
Sold Date 10/25/24
Style Contemporary
Bedrooms 3
Full Baths 2
Half Baths 2
HOA Fees $231/mo
HOA Y/N Y
Abv Grd Liv Area 2,172
Originating Board BRIGHT
Year Built 2015
Annual Tax Amount $4,972
Tax Year 2024
Lot Size 2,653 Sqft
Acres 0.06
Property Description
HURRY...
Motivated Seller - Price Reduced $20,000 and Seller is now offering $10,000 towards BUYER'S CLOSING COST in the form of seller concessions!
A HUGE MARLBORO RIDGE 2-CAR GARAGE TOWNHOUSE w/
3 BEDROOMS, 2 FULL BATHS, & 2 HALF BATHS!
Introducing an exquisite three-level brick-front townhome in the prestigious Marlboro Ridge community of Upper Marlboro, MD. This elegant residence boasts a wealth of luxurious upgrades and modern amenities, perfectly blending comfort with sophistication.
Upon entering, you are greeted by gleaming hardwood floors that flow throughout the entire main level. The formal living room and dining room provide an ideal setting for entertaining, with the dining room featuring a beautiful tray ceiling and a stunning chandelier that adds a touch of elegance. A conveniently located half bath serves this level.
The gourmet eat-in kitchen is a chef's dream, complete with a spacious center island, upgraded granite countertops, and high-end stainless steel appliances, including a side-by-side refrigerator and a wall oven. The 42" cabinetry offers ample storage, while the adjacent great room, adorned with a cozy fireplace, opens onto a generous Trex deck—perfect for outdoor gatherings and relaxation.
The upper level is home to the luxurious master suite, which includes a spa-like master bathroom featuring a jacuzzi tub, separate shower, and a double vanity sink. A second-floor laundry room provides added convenience, and ceiling fans throughout enhance comfort.
The fully finished basement offers versatile living space, complete with a half bath and direct access to a beautifully designed stone patio and expansive fenced-in backyard, creating an ideal private oasis for leisure and entertainment.
Beyond the confines of this beautiful home, the Marlboro Ridge community offers a host of premier amenities to enhance your lifestyle. Residents enjoy access to a sparkling community swimming pool, an equestrian center with horses, and a well-appointed clubhouse perfect for social gatherings and events. Additional amenities include tennis courts, playgrounds, and scenic walking trails, providing something for everyone.
Nestled in a serene, yet convenient location just 15 minutes from Washington, DC, this stunning home offers the perfect blend of tranquil suburban living with the vibrancy of city access. Experience luxury, style, and a wealth of recreational opportunities in this exceptional townhome.
Location
State MD
County Prince Georges
Zoning RR
Rooms
Basement Fully Finished
Interior
Interior Features Carpet, Ceiling Fan(s), Dining Area, Floor Plan - Open, Kitchen - Eat-In, Kitchen - Gourmet, Kitchen - Island, Kitchen - Table Space, Pantry, Upgraded Countertops, Walk-in Closet(s)
Hot Water Electric
Heating Forced Air
Cooling Central A/C, Ceiling Fan(s)
Fireplaces Number 1
Fireplaces Type Mantel(s)
Equipment Built-In Microwave, Dishwasher, Disposal, Dryer, Exhaust Fan, Icemaker, Oven - Wall, Refrigerator, Stainless Steel Appliances, Stove, Washer, Microwave
Fireplace Y
Appliance Built-In Microwave, Dishwasher, Disposal, Dryer, Exhaust Fan, Icemaker, Oven - Wall, Refrigerator, Stainless Steel Appliances, Stove, Washer, Microwave
Heat Source Natural Gas
Exterior
Garage Garage - Front Entry
Garage Spaces 2.0
Waterfront N
Water Access N
Accessibility Other
Attached Garage 2
Total Parking Spaces 2
Garage Y
Building
Story 3
Foundation Slab
Sewer Public Sewer
Water Public
Architectural Style Contemporary
Level or Stories 3
Additional Building Above Grade, Below Grade
New Construction N
Schools
School District Prince George'S County Public Schools
Others
Senior Community No
Tax ID 17155545471
Ownership Fee Simple
SqFt Source Assessor
Acceptable Financing FHA, Cash, Conventional, VA
Listing Terms FHA, Cash, Conventional, VA
Financing FHA,Cash,Conventional,VA
Special Listing Condition Standard
Read Less Info
Want to know what your home might be worth? Contact us for a FREE valuation!

Our team is ready to help you sell your home for the highest possible price ASAP

Bought with Carla Elaine Marie Goodwin • Own Real Estate
GET MORE INFORMATION

Eric Clash
Agent & Founder of Clash Home Team | License ID: 535187
Agent & Founder of Clash Home Team License ID: 535187





