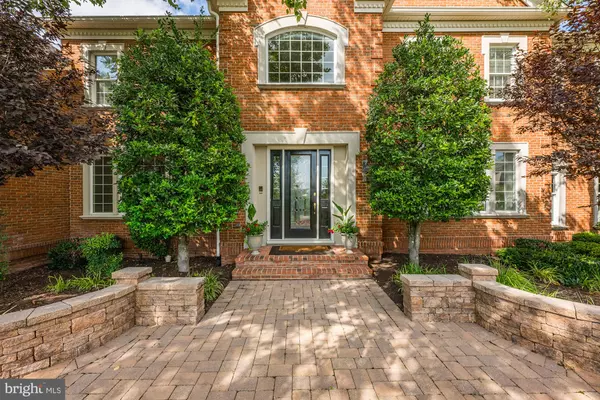For more information regarding the value of a property, please contact us for a free consultation.
Key Details
Sold Price $1,800,000
Property Type Single Family Home
Sub Type Detached
Listing Status Sold
Purchase Type For Sale
Square Footage 8,731 sqft
Price per Sqft $206
Subdivision Belmont Country Club
MLS Listing ID VALO2078084
Sold Date 10/22/24
Style Colonial
Bedrooms 4
Full Baths 5
Half Baths 3
HOA Fees $423/mo
HOA Y/N Y
Abv Grd Liv Area 6,331
Originating Board BRIGHT
Year Built 2007
Annual Tax Amount $16,655
Tax Year 2024
Lot Size 0.550 Acres
Acres 0.55
Property Description
"Spectacular" is this Henley Model with Dual Curved Staircase and All The Structural Options that Toll Brothers Offered. The First Floor is Expanded by the Conservatory Addition which Provides a Great Entertaining Space with Custom Wet Bar! The Expanded Family Room features a Beautiful Stone Fireplace! The "Potomac" Kitchen Option features Custom Cabinetry, Professional Appliances, a Workstation & Butlers Pantry! The Palm Beach Sunroom Addition can be Used in a Number of Ways to Your Needs! On the Upper Level You'll Love the Grand Bedroom Suite with Sitting Room and Den, Two Walk-In Closets, A Luxury Bath with His & Hers Fixtures & Ultra Shower! The Finished Attic above the Suite Offers a Variety of Uses and is Very Cool! The Additional Bedrooms feature En Suite Baths and Two of Them Have Sitting Rooms! The Upper Level Also features an Additional Family Room! The Enormous Lower Level features a Kitchen/Bar, a Huge Recreation/Game Area, a Huge Exercise Room and an In-Law/Nanny Suite (not a legal bedroom) with Full Bath! Outside, You'll Love the Entertaining Styled Patio with Water Feature and Stone Fireplace! Fenced Backyard, Three Sides Brick, Irrigation System & Landscape Lighting!
Location
State VA
County Loudoun
Zoning PDH4
Rooms
Other Rooms Living Room, Dining Room, Primary Bedroom, Sitting Room, Bedroom 2, Bedroom 3, Bedroom 4, Kitchen, Family Room, Den, Foyer, Breakfast Room, 2nd Stry Fam Rm, Sun/Florida Room, Exercise Room, In-Law/auPair/Suite, Office, Recreation Room, Conservatory Room
Basement Full, Fully Finished, Walkout Stairs
Interior
Interior Features 2nd Kitchen, Additional Stairway, Bar, Breakfast Area, Built-Ins, Carpet, Ceiling Fan(s), Central Vacuum, Chair Railings, Crown Moldings, Curved Staircase, Dining Area, Double/Dual Staircase, Floor Plan - Open, Floor Plan - Traditional, Formal/Separate Dining Room, Kitchen - Gourmet, Kitchen - Island, Pantry, Primary Bath(s), Recessed Lighting, Bathroom - Soaking Tub, Bathroom - Tub Shower, Upgraded Countertops, Walk-in Closet(s), Wet/Dry Bar, Window Treatments, Wood Floors
Hot Water Natural Gas
Heating Central, Zoned
Cooling Central A/C, Ceiling Fan(s), Zoned
Flooring Carpet, Ceramic Tile, Hardwood, Luxury Vinyl Plank
Fireplaces Number 1
Fireplaces Type Stone, Gas/Propane, Mantel(s)
Equipment Built-In Microwave, Central Vacuum, Dishwasher, Disposal, Dryer, Extra Refrigerator/Freezer, Icemaker, Oven - Single, Oven - Wall, Oven/Range - Gas, Range Hood, Refrigerator, Six Burner Stove, Stainless Steel Appliances, Washer, Water Dispenser, Water Heater
Furnishings No
Fireplace Y
Window Features Casement,Palladian,Vinyl Clad,Double Pane
Appliance Built-In Microwave, Central Vacuum, Dishwasher, Disposal, Dryer, Extra Refrigerator/Freezer, Icemaker, Oven - Single, Oven - Wall, Oven/Range - Gas, Range Hood, Refrigerator, Six Burner Stove, Stainless Steel Appliances, Washer, Water Dispenser, Water Heater
Heat Source Natural Gas
Laundry Upper Floor
Exterior
Exterior Feature Patio(s), Terrace
Garage Garage - Side Entry
Garage Spaces 3.0
Fence Rear
Amenities Available Club House, Bar/Lounge, Dining Rooms, Billiard Room, Party Room, Meeting Room, Golf Course, Golf Course Membership Available, Recreational Center, Fitness Center, Basketball Courts, Soccer Field, Tennis Courts, Tot Lots/Playground, Volleyball Courts, Swimming Pool, Pool - Outdoor, Jog/Walk Path, Gated Community
Water Access N
Roof Type Architectural Shingle
Accessibility None
Porch Patio(s), Terrace
Attached Garage 3
Total Parking Spaces 3
Garage Y
Building
Lot Description Corner, Landscaping, Premium
Story 3
Foundation Concrete Perimeter
Sewer Public Sewer
Water Public
Architectural Style Colonial
Level or Stories 3
Additional Building Above Grade, Below Grade
Structure Type 9'+ Ceilings,2 Story Ceilings,Cathedral Ceilings,Tray Ceilings
New Construction N
Schools
Elementary Schools Newton-Lee
Middle Schools Belmont Ridge
High Schools Riverside
School District Loudoun County Public Schools
Others
HOA Fee Include Cable TV,High Speed Internet,Lawn Maintenance,Snow Removal,Trash,Security Gate,Pool(s),Management,Common Area Maintenance
Senior Community No
Tax ID 115308186000
Ownership Fee Simple
SqFt Source Assessor
Horse Property N
Special Listing Condition Standard
Read Less Info
Want to know what your home might be worth? Contact us for a FREE valuation!

Our team is ready to help you sell your home for the highest possible price ASAP

Bought with Autumn Smith • Samson Properties
GET MORE INFORMATION

Eric Clash
Agent & Founder of Clash Home Team | License ID: 535187
Agent & Founder of Clash Home Team License ID: 535187





