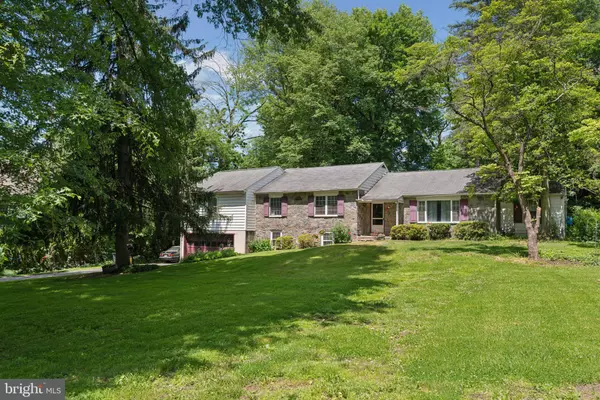For more information regarding the value of a property, please contact us for a free consultation.
Key Details
Sold Price $875,000
Property Type Single Family Home
Sub Type Detached
Listing Status Sold
Purchase Type For Sale
Square Footage 3,746 sqft
Price per Sqft $233
Subdivision None Available
MLS Listing ID PADE2068876
Sold Date 10/17/24
Style Ranch/Rambler
Bedrooms 4
Full Baths 3
Half Baths 1
HOA Y/N N
Abv Grd Liv Area 3,196
Originating Board BRIGHT
Year Built 1952
Annual Tax Amount $12,023
Tax Year 2024
Lot Size 0.930 Acres
Acres 0.93
Lot Dimensions 172.00 x 237.00
Property Description
Welcome to this expanded stone ranch at 474 Barclay Road. This property offers an incredible location, great lot, and a wonderful opportunity to create the home of your dreams. Located on one of Bryn Mawr's beautiful tree lined streets, you’ll notice this house is one of the few originals left that were built in the mid 1900s. Pulling up to the home, you’ll see the beautiful front yard that slowly rises as you get to the stone home. With 172 foot frontage and depth from 216 feet on the southwest boundary to 248 feet on the northwest boundary, the property measures just short of an acre (.92 acres). A driveway runs up the left side of the property to an oversized 2 car attached garage and offers plenty of parking in front of the garage, as well as, along the left side of the home. A front walkway off the driveway leads up to the house where you’ll find an entrance hall. The living area includes a large living room with wood burning fireplace and multiple windows overlooking the front yard, a open dining room area with slides to the rear patio and pool area, a den/office with built in bookshelves off the dining room and an open kitchen with white cabinetry, stainless steel appliances and skylight allowing great natural light into the space. Up 2 stairs leads to the bedroom hall that includes a total of 4 bedrooms (with 2 ensuite bedrooms) and a full hall bath. The primary bedroom was expanded as part of an addition and offers a vaulted ceiling, sliders to a rear deck that overlooks the pool and backyard, a full bath, laundry and great closet space. Additionally, a set of stairs off the bedroom hallway provides easy access to attic storage. If you were to add a 2nd floor to the home, this well located set of steps could be make for and easy transition. Off the kitchen, stairs leads down to the lower level that expands the entire envelope of the house. This floor includes a family room with gas fireplace, an additionally room that could be used as an office/den, a half bath, as well as, a large unfinished basement space that offers great storage and houses the newer gas utilities (HVAC and Hot water heater). Additionally, a door from the downstairs family room leads to interior access to the attached 2 car garage. Out back you’ll find a patio and pool area. The pool was used as recently as 2 summers ago, however has not been opened this season. The yard expands well past the pool and offers great space for gardening and entertainment. Located minutes from local schools, both public and private, public transit along the regional rail, Villanova University, local Country Clubs (Overbrook, Radnor Valley, Aronimink, Merion) parks, and just a short car ride to both downtown Wayne and Bryn Mawr’s shopping and restaurant districts. This house is being presented in “as is” condition.
Location
State PA
County Delaware
Area Radnor Twp (10436)
Zoning RESIDENTIAL
Rooms
Other Rooms Primary Bedroom, Bedroom 2, Bedroom 3, Bedroom 4, Family Room, Office
Basement Full, Partially Finished
Main Level Bedrooms 4
Interior
Hot Water Natural Gas
Heating Forced Air
Cooling Central A/C
Fireplaces Number 1
Fireplace Y
Heat Source Natural Gas
Exterior
Exterior Feature Patio(s), Deck(s)
Garage Garage - Front Entry
Garage Spaces 6.0
Pool In Ground
Waterfront N
Water Access N
Roof Type Shingle
Accessibility None
Porch Patio(s), Deck(s)
Attached Garage 2
Total Parking Spaces 6
Garage Y
Building
Story 1
Foundation Stone
Sewer Public Sewer
Water Public
Architectural Style Ranch/Rambler
Level or Stories 1
Additional Building Above Grade, Below Grade
New Construction N
Schools
High Schools Radnor H
School District Radnor Township
Others
Senior Community No
Tax ID 36-07-04161-00
Ownership Fee Simple
SqFt Source Assessor
Special Listing Condition Standard
Read Less Info
Want to know what your home might be worth? Contact us for a FREE valuation!

Our team is ready to help you sell your home for the highest possible price ASAP

Bought with Kenneth C Wall • BHHS Fox & Roach-West Chester
GET MORE INFORMATION

Eric Clash
Agent & Founder of Clash Home Team | License ID: 535187
Agent & Founder of Clash Home Team License ID: 535187





