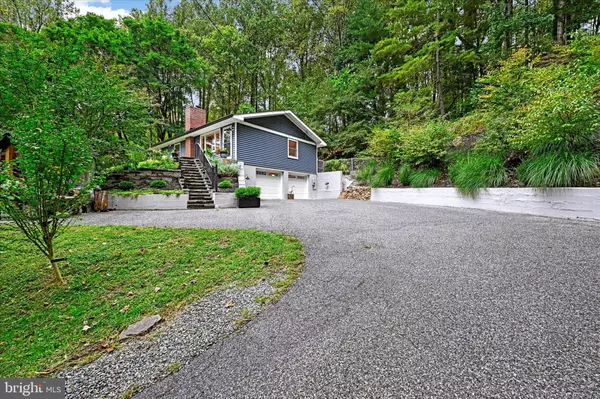For more information regarding the value of a property, please contact us for a free consultation.
Key Details
Sold Price $525,000
Property Type Single Family Home
Sub Type Detached
Listing Status Sold
Purchase Type For Sale
Square Footage 1,990 sqft
Price per Sqft $263
Subdivision Sparks
MLS Listing ID MDBC2107592
Sold Date 10/11/24
Style Ranch/Rambler
Bedrooms 3
Full Baths 2
HOA Y/N N
Abv Grd Liv Area 1,335
Originating Board BRIGHT
Year Built 1966
Annual Tax Amount $3,125
Tax Year 2024
Lot Size 0.459 Acres
Acres 0.46
Lot Dimensions 1.00 x
Property Description
Welcome to this raised rancher nestled in a peaceful, nature-filled setting. As you drive up the tree-lined driveway, you will be greeted by this charming home perched atop a clearing. Visitors are often surprised as warm sunlight pours onto the house at the top of the hill! Step inside to find an inviting living room with large picture windows, perfect for enjoying the changing seasons, and a cozy wood-burning fireplace. The spacious dining area is ideal for entertaining, while the gourmet kitchen boasts granite counters, ample cabinets, pantry space, stainless steel appliances, and a reverse osmosis system for pristine water quality. This secluded home features three generous bedrooms and a recently renovated main bathroom with tasteful fixtures upstairs. The fully finished basement, complete with an updated full bath and large laundry area, offers plenty of space for relaxation and activities. The oversized 2-car garage offers direct access into the home and provides ample additional storage space. Numerous recent upgrades include the roof, gutters, front patio, and backyard fence. Plus, you're just minutes from all the top Hunt Valley shopping and restaurant options with convenient access to I-83. Enjoy watching the sunrise from the front yard and spending cool evenings by a fire on the back patio - truly a special location! Schedule your showing today to see this hidden gem!
Location
State MD
County Baltimore
Zoning RC 6
Rooms
Basement Fully Finished
Main Level Bedrooms 3
Interior
Hot Water Electric
Heating Heat Pump(s)
Cooling Central A/C
Fireplaces Number 1
Fireplace Y
Heat Source Electric
Exterior
Garage Garage Door Opener
Garage Spaces 2.0
Waterfront N
Water Access N
Accessibility None
Attached Garage 2
Total Parking Spaces 2
Garage Y
Building
Story 2
Foundation Permanent
Sewer Septic Exists
Water Well
Architectural Style Ranch/Rambler
Level or Stories 2
Additional Building Above Grade, Below Grade
New Construction N
Schools
Elementary Schools Pot Spring
Middle Schools Cockeysville
High Schools Dulaney
School District Baltimore County Public Schools
Others
Senior Community No
Tax ID 04080820091050
Ownership Fee Simple
SqFt Source Assessor
Special Listing Condition Standard
Read Less Info
Want to know what your home might be worth? Contact us for a FREE valuation!

Our team is ready to help you sell your home for the highest possible price ASAP

Bought with Jason Enrique • Next Step Realty
GET MORE INFORMATION

Eric Clash
Agent & Founder of Clash Home Team | License ID: 535187
Agent & Founder of Clash Home Team License ID: 535187





