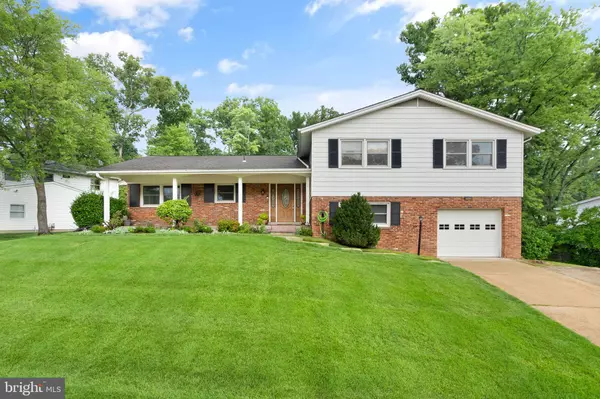For more information regarding the value of a property, please contact us for a free consultation.
Key Details
Sold Price $900,000
Property Type Single Family Home
Sub Type Detached
Listing Status Sold
Purchase Type For Sale
Square Footage 2,926 sqft
Price per Sqft $307
Subdivision Country Club View
MLS Listing ID VAFX2199646
Sold Date 10/01/24
Style Split Level
Bedrooms 5
Full Baths 3
HOA Y/N N
Abv Grd Liv Area 2,044
Originating Board BRIGHT
Year Built 1969
Annual Tax Amount $10,055
Tax Year 2024
Lot Size 0.354 Acres
Acres 0.35
Property Description
Move-In Ready Home! As the largest model in the community (Continental Model), this home features a beautifully maintained backyard on a .35-acre lot — ideal for adding a pool or expanding with a home addition. Inside, you’ll find a functional floor plan with spacious bedrooms and many spaces to entertain family and friends. Abundant parking is available, and easy access to major highways, metro stations, and The University Mall Shopping Center. NO HOA.
Location
State VA
County Fairfax
Zoning 121
Rooms
Other Rooms Bonus Room
Basement Daylight, Full, Garage Access, Heated, Walkout Level
Interior
Interior Features Dining Area
Hot Water Natural Gas
Heating Central
Cooling Central A/C
Fireplaces Number 1
Equipment Cooktop, Dishwasher, Disposal, Dryer, Extra Refrigerator/Freezer, Microwave, Oven - Wall, Refrigerator, Washer
Fireplace Y
Appliance Cooktop, Dishwasher, Disposal, Dryer, Extra Refrigerator/Freezer, Microwave, Oven - Wall, Refrigerator, Washer
Heat Source Natural Gas
Laundry Basement, Has Laundry, Dryer In Unit
Exterior
Garage Garage - Front Entry
Garage Spaces 3.0
Utilities Available Cable TV, Sewer Available, Water Available, Natural Gas Available
Waterfront N
Water Access N
Accessibility Level Entry - Main
Attached Garage 1
Total Parking Spaces 3
Garage Y
Building
Lot Description Backs to Trees
Story 2
Foundation Crawl Space, Slab
Sewer Public Sewer
Water Public
Architectural Style Split Level
Level or Stories 2
Additional Building Above Grade, Below Grade
Structure Type Dry Wall
New Construction N
Schools
Elementary Schools Oak View
Middle Schools Robinson Secondary School
High Schools Robinson Secondary School
School District Fairfax County Public Schools
Others
Senior Community No
Tax ID 0681 10090009
Ownership Fee Simple
SqFt Source Assessor
Acceptable Financing Cash, Contract, Conventional, FHA, FHA 203(k), Negotiable, Private, VA
Listing Terms Cash, Contract, Conventional, FHA, FHA 203(k), Negotiable, Private, VA
Financing Cash,Contract,Conventional,FHA,FHA 203(k),Negotiable,Private,VA
Special Listing Condition Standard
Read Less Info
Want to know what your home might be worth? Contact us for a FREE valuation!

Our team is ready to help you sell your home for the highest possible price ASAP

Bought with Jordan Li • eXp Realty LLC
GET MORE INFORMATION

Eric Clash
Agent & Founder of Clash Home Team | License ID: 535187
Agent & Founder of Clash Home Team License ID: 535187





