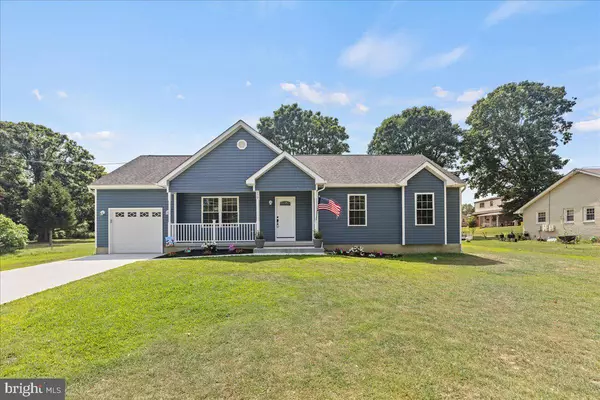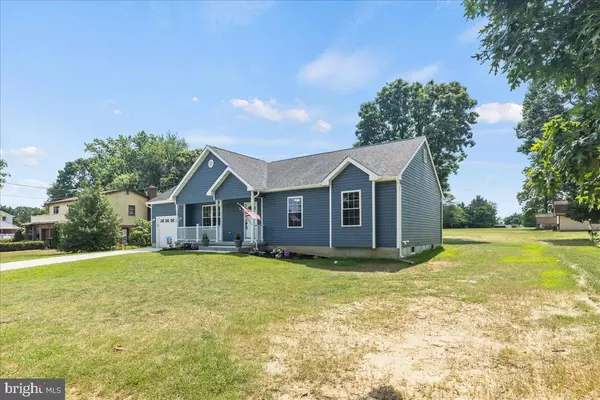For more information regarding the value of a property, please contact us for a free consultation.
Key Details
Sold Price $425,000
Property Type Single Family Home
Sub Type Detached
Listing Status Sold
Purchase Type For Sale
Square Footage 1,465 sqft
Price per Sqft $290
Subdivision Blenheim
MLS Listing ID NJCD2071918
Sold Date 08/28/24
Style Ranch/Rambler
Bedrooms 3
Full Baths 2
HOA Y/N N
Abv Grd Liv Area 1,465
Originating Board BRIGHT
Year Built 2024
Tax Year 2023
Lot Size 0.275 Acres
Acres 0.28
Lot Dimensions 106.00 x 113.00
Property Description
Brand new construction! Meticulously built with pride, this one is top of the line and impressive in every capacity! Now is the chance for a sneak peek at this much anticipated listing... More information will be coming shortly but we didn't want to wait another minute to bring this quality built home to the public.
***The photos are virtually staged*** More info to follow but don't wait! Get here quick!
Location
State NJ
County Camden
Area Gloucester Twp (20415)
Zoning RESIDENTIAL
Rooms
Other Rooms Living Room, Dining Room, Primary Bedroom, Bedroom 2, Bedroom 3, Kitchen, Laundry, Bathroom 2, Primary Bathroom
Basement Full
Main Level Bedrooms 3
Interior
Interior Features Ceiling Fan(s), Floor Plan - Open, Kitchen - Gourmet, Kitchen - Island, Recessed Lighting, Bathroom - Stall Shower, Bathroom - Tub Shower, Upgraded Countertops, Kitchen - Eat-In, Primary Bath(s), Dining Area
Hot Water Tankless
Heating Forced Air
Cooling Central A/C
Flooring Luxury Vinyl Plank, Carpet
Equipment Stainless Steel Appliances, Dishwasher, Built-In Microwave, Oven/Range - Gas, Refrigerator, Icemaker
Fireplace N
Window Features Energy Efficient,Double Hung
Appliance Stainless Steel Appliances, Dishwasher, Built-In Microwave, Oven/Range - Gas, Refrigerator, Icemaker
Heat Source Natural Gas
Laundry Main Floor
Exterior
Water Access N
Accessibility None
Garage N
Building
Story 1
Foundation Other
Sewer Public Sewer
Water Public
Architectural Style Ranch/Rambler
Level or Stories 1
Additional Building Above Grade
Structure Type Cathedral Ceilings,Vaulted Ceilings,Dry Wall
New Construction Y
Schools
School District Black Horse Pike Regional Schools
Others
Senior Community No
Tax ID 15-06102-00002
Ownership Fee Simple
SqFt Source Assessor
Acceptable Financing Cash, Conventional, FHA, VA
Listing Terms Cash, Conventional, FHA, VA
Financing Cash,Conventional,FHA,VA
Special Listing Condition Standard
Read Less Info
Want to know what your home might be worth? Contact us for a FREE valuation!

Our team is ready to help you sell your home for the highest possible price ASAP

Bought with Paul Daniel D'Ariano III • Better Homes and Gardens Real Estate Maturo
GET MORE INFORMATION

Eric Clash
Agent & Founder of Clash Home Team | License ID: 535187
Agent & Founder of Clash Home Team License ID: 535187





