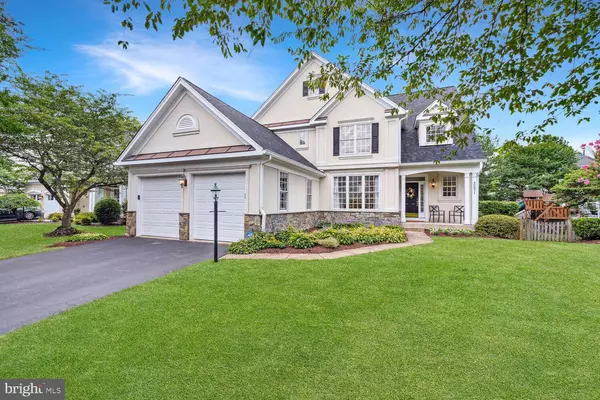For more information regarding the value of a property, please contact us for a free consultation.
Key Details
Sold Price $1,175,000
Property Type Single Family Home
Sub Type Detached
Listing Status Sold
Purchase Type For Sale
Square Footage 4,136 sqft
Price per Sqft $284
Subdivision Broadlands
MLS Listing ID VALO2075558
Sold Date 08/20/24
Style Colonial
Bedrooms 4
Full Baths 3
Half Baths 1
HOA Fees $103/mo
HOA Y/N Y
Abv Grd Liv Area 3,109
Originating Board BRIGHT
Year Built 2000
Annual Tax Amount $8,081
Tax Year 2024
Lot Size 9,148 Sqft
Acres 0.21
Property Description
Step into luxury and comfort in this exceptional Ellis model by Beazer Homes, nestled in the highly sought-after Broadlands neighborhood. This stunning colonial home offers nearly 4,000 square feet of living space, including four spacious bedrooms, three and a half bathrooms, and a fully finished walk-up basement.
The home boasts exceptional curb appeal with a meticulously landscaped yard. As you enter, the soaring two-story foyer filled with abundant light welcomes you. The formal living and dining rooms provide perfect entertainment spaces for hosting family and friends. The gourmet kitchen opens to a cozy step-down family room with a gas fireplace, creating a warm and inviting atmosphere. An abundance of windows fills every room with natural light, while elegant plantation shutters throughout the home enhance its charm and privacy. A private home office, tucked away behind glass French doors, offers a stylish and comfortable work-from-home space. For added convenience, the laundry room is located on the main level.
The stunning gourmet kitchen is a chef's paradise, featuring a spacious center island with ample seating, elegantly updated 42” white cabinets, luxurious granite countertops, and top-of-the-line high-end appliances. This culinary haven is complete with designer storage and organization solutions, including a convenient butler's pantry, making it ideal for both everyday cooking and entertaining guests.
Upstairs, you'll find four spacious bedrooms, including the luxurious primary suite. The primary suite serves as a perfect retreat, featuring a tray ceiling, two walk-in closets, and a luxury bathroom designed for ultimate relaxation and comfort. The three secondary bedrooms are generously sized with ample closet space and plush carpeting, sharing an updated hall bathroom with a double vanity.
The bright and welcoming lower level, filled with natural light, provides an excellent space for movie nights and includes a den with huge walk-in closet, a full bath, and an abundance of additional storage space. A new roof with top-of-the-line architectural shingles, and newer dual zone HVAC systems emphasizes the meticulous maintenance of the home. The fully fenced backyard offers privacy, surrounded by mature trees and a spacious deck. Whether you desire a tranquil retreat or a space for outdoor activities, this yard has endless possibilities.
Living in Broadlands grants you access to a vibrant community with planned events, multiple pools, sports courts, a fitness center, playgrounds, and more. Enjoy nearby parks, walking trails, and recreational facilities, ensuring a lifestyle filled with leisure and enjoyment. Highly sought-after schools, and quick access to commuter routes and all your daily needs further highlight the incredible location. Every detail of this home has been thoughtfully designed to provide a luxurious yet comfortable living experience. Welcome to your new home in Broadlands!
Location
State VA
County Loudoun
Zoning PDH3
Rooms
Other Rooms Living Room, Dining Room, Primary Bedroom, Bedroom 2, Bedroom 3, Bedroom 4, Kitchen, Game Room, Family Room, Den, Foyer, Breakfast Room, Office, Recreation Room, Storage Room, Primary Bathroom
Basement Rear Entrance, Sump Pump, Fully Finished, Walkout Stairs
Interior
Interior Features Family Room Off Kitchen, Kitchen - Island, Primary Bath(s), Window Treatments, Upgraded Countertops, Floor Plan - Open, Breakfast Area, Butlers Pantry, Carpet, Formal/Separate Dining Room, Kitchen - Gourmet, Pantry, Recessed Lighting, Bathroom - Soaking Tub, Walk-in Closet(s), Wood Floors
Hot Water Natural Gas, 60+ Gallon Tank
Heating Forced Air, Zoned, Programmable Thermostat
Cooling Central A/C, Zoned, Programmable Thermostat
Flooring Carpet, Ceramic Tile, Luxury Vinyl Plank
Fireplaces Number 1
Fireplaces Type Fireplace - Glass Doors, Gas/Propane
Equipment Cooktop, Dishwasher, Disposal, Icemaker, Oven - Double, Dryer, Oven - Wall, Refrigerator, Washer, Extra Refrigerator/Freezer
Fireplace Y
Appliance Cooktop, Dishwasher, Disposal, Icemaker, Oven - Double, Dryer, Oven - Wall, Refrigerator, Washer, Extra Refrigerator/Freezer
Heat Source Natural Gas
Laundry Main Floor
Exterior
Exterior Feature Deck(s), Porch(es)
Garage Garage Door Opener, Garage - Front Entry
Garage Spaces 4.0
Fence Rear
Utilities Available Under Ground
Amenities Available Jog/Walk Path, Party Room, Pool - Outdoor, Tennis Courts, Tot Lots/Playground, Baseball Field, Basketball Courts, Bike Trail, Club House, Common Grounds, Community Center, Picnic Area, Recreational Center, Soccer Field, Volleyball Courts
Water Access N
Roof Type Architectural Shingle
Accessibility None
Porch Deck(s), Porch(es)
Attached Garage 2
Total Parking Spaces 4
Garage Y
Building
Lot Description Cul-de-sac, No Thru Street
Story 3
Foundation Concrete Perimeter, Slab
Sewer Public Sewer
Water Public
Architectural Style Colonial
Level or Stories 3
Additional Building Above Grade, Below Grade
Structure Type Tray Ceilings,9'+ Ceilings,2 Story Ceilings
New Construction N
Schools
Elementary Schools Hillside
Middle Schools Eagle Ridge
High Schools Briar Woods
School District Loudoun County Public Schools
Others
HOA Fee Include Common Area Maintenance,Management,Pool(s),Trash,Snow Removal,Fiber Optics Available,Recreation Facility,Reserve Funds
Senior Community No
Tax ID 155195299000
Ownership Fee Simple
SqFt Source Assessor
Special Listing Condition Standard
Read Less Info
Want to know what your home might be worth? Contact us for a FREE valuation!

Our team is ready to help you sell your home for the highest possible price ASAP

Bought with Andrea M McSorley • Long & Foster Real Estate, Inc.
GET MORE INFORMATION

Eric Clash
Agent & Founder of Clash Home Team | License ID: 535187
Agent & Founder of Clash Home Team License ID: 535187





