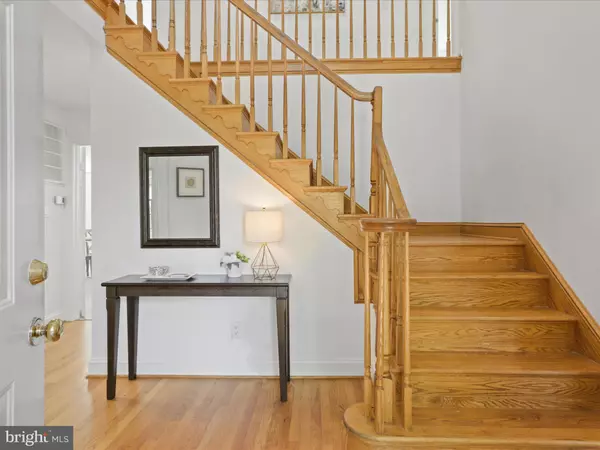For more information regarding the value of a property, please contact us for a free consultation.
Key Details
Sold Price $1,300,000
Property Type Single Family Home
Sub Type Detached
Listing Status Sold
Purchase Type For Sale
Square Footage 4,323 sqft
Price per Sqft $300
Subdivision Bush Hill Woods
MLS Listing ID VAFX2184824
Sold Date 07/15/24
Style Traditional,Colonial
Bedrooms 5
Full Baths 4
HOA Y/N N
Abv Grd Liv Area 3,453
Originating Board BRIGHT
Year Built 1993
Annual Tax Amount $12,694
Tax Year 2024
Lot Size 0.467 Acres
Acres 0.47
Property Description
Stunning brick front colonial on large corner lot in one of the most incredible neighborhoods in Alexandria. Nestled into a community of homes with easy access to 495, 395, shops, restaurants and public transportation you will feel you have left the hustle and bustle of the city the minute you drive down Westchester and approach your home. Recently renovated with beautiful finishes this home is ready for you to move right in. White cabinetry, quartz counter tops and backsplash and stainless steel appliances outfit this large kitchen fit for the most discerning of chefs. The kitchen opens to an eat-in area overlooking a family room with built-in bookshelves surrounding a stone hearth and gas fireplace. The large picture windows overlook the backyard, professionally landscaped and meticulously maintained. On the other side of the kitchen is a large dining room with beautiful french doors to a three season room full of windows and natural light. A formal living room with a second gas fireplace and vaulted ceiling is just off the entry foyer. An office overlooking the front yard is connected to a full bath and rounds out the main level of the home.
Upstairs the primary suite is spectacular - three closets, one walk in with an arched window, skylights, and an ensuite bath newly renovated with designer finishes. A soaking tub, large tile shower and dual sink vanity with granite top are all highlighted by the exquisite tile floor. Three additional large bedrooms and a newly renovated hall bath with tub, dual sink vanity with granite top and mosaic floor finish off this level.
The lower level has a third gas fireplace, built-in bookshelves, recessed lighting, a beautiful wet bar with granite top and cabinetry and a ton of space to live and play. There is also a large laundry and craft room, a large cedar closet and a massive room that could be finished or kept empty for storage. Lastly, there is another recently remodeled full bath featuring subway tile, river rock shower floor, ceramic tile floors and a brand new vanity.
All of the systems in the home have been expertly maintained and serviced. HVAC Dec. 2021, Water Heater Oct. 2015, Whole House Vacuum 2022, Aprilaire Humidifier, Enviroaire Antiviral UV Light for Furnace, all kitchen appliances are brand new. There is also an exhaust fan in the attic(automatic temperature control), attic access via pull down stairs, and the storm door entrance to the basement is extra wide for ease of moving furniture etc in or out.
***Frameless shower door is on order for the primary bath and will be installed prior to settlement***
Location
State VA
County Fairfax
Zoning 130
Rooms
Basement Outside Entrance, Partially Finished
Main Level Bedrooms 1
Interior
Interior Features Breakfast Area, Built-Ins, Bar, Carpet, Cedar Closet(s), Ceiling Fan(s), Central Vacuum, Chair Railings, Curved Staircase, Dining Area, Family Room Off Kitchen, Floor Plan - Open, Floor Plan - Traditional, Formal/Separate Dining Room, Kitchen - Eat-In, Kitchen - Gourmet, Kitchen - Table Space, Primary Bath(s), Recessed Lighting, Skylight(s), Soaking Tub, Sprinkler System, Upgraded Countertops, Walk-in Closet(s), Wet/Dry Bar, Window Treatments, Wine Storage, Wood Floors
Hot Water Natural Gas
Cooling Central A/C
Flooring Hardwood, Luxury Vinyl Plank, Carpet
Fireplaces Number 3
Fireplaces Type Gas/Propane, Fireplace - Glass Doors, Brick
Equipment Central Vacuum, Cooktop - Down Draft, Dishwasher, Disposal, Dryer, Exhaust Fan, Extra Refrigerator/Freezer, Humidifier, Microwave, Oven - Double, Oven - Wall, Refrigerator, Stainless Steel Appliances, Washer, Water Heater
Furnishings No
Fireplace Y
Window Features Energy Efficient,Bay/Bow,Insulated,Screens,Skylights,Storm
Appliance Central Vacuum, Cooktop - Down Draft, Dishwasher, Disposal, Dryer, Exhaust Fan, Extra Refrigerator/Freezer, Humidifier, Microwave, Oven - Double, Oven - Wall, Refrigerator, Stainless Steel Appliances, Washer, Water Heater
Heat Source Natural Gas
Laundry Lower Floor
Exterior
Exterior Feature Deck(s), Patio(s), Screened
Garage Garage - Side Entry, Garage Door Opener, Inside Access
Garage Spaces 6.0
Fence Aluminum, Partially
Utilities Available Cable TV, Natural Gas Available, Phone Available, Sewer Available, Water Available, Under Ground
Waterfront N
Water Access N
View Garden/Lawn, Trees/Woods, Street
Roof Type Architectural Shingle
Accessibility Other
Porch Deck(s), Patio(s), Screened
Attached Garage 2
Total Parking Spaces 6
Garage Y
Building
Story 3
Foundation Slab
Sewer Public Sewer
Water Public
Architectural Style Traditional, Colonial
Level or Stories 3
Additional Building Above Grade, Below Grade
Structure Type 9'+ Ceilings,Dry Wall
New Construction N
Schools
School District Fairfax County Public Schools
Others
Senior Community No
Tax ID 0812 10 0001
Ownership Fee Simple
SqFt Source Assessor
Acceptable Financing Cash, VA, Conventional, Other
Horse Property N
Listing Terms Cash, VA, Conventional, Other
Financing Cash,VA,Conventional,Other
Special Listing Condition Standard
Read Less Info
Want to know what your home might be worth? Contact us for a FREE valuation!

Our team is ready to help you sell your home for the highest possible price ASAP

Bought with Magdalena E Anders • Keller Williams Realty Dulles
GET MORE INFORMATION

Eric Clash
Agent & Founder of Clash Home Team | License ID: 535187
Agent & Founder of Clash Home Team License ID: 535187





