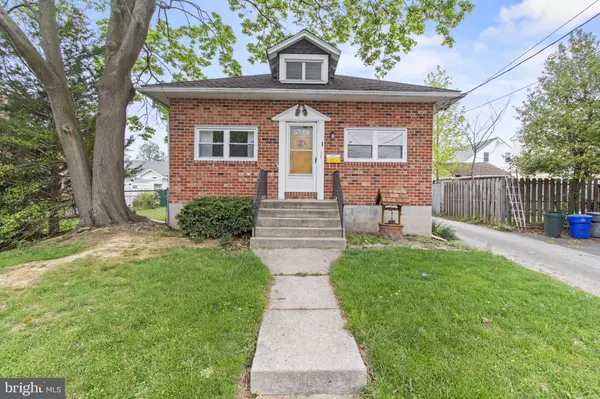For more information regarding the value of a property, please contact us for a free consultation.
Key Details
Sold Price $257,000
Property Type Single Family Home
Sub Type Detached
Listing Status Sold
Purchase Type For Sale
Square Footage 970 sqft
Price per Sqft $264
Subdivision None Available
MLS Listing ID PADE2067424
Sold Date 06/25/24
Style Ranch/Rambler
Bedrooms 2
Full Baths 2
HOA Y/N N
Abv Grd Liv Area 970
Originating Board BRIGHT
Year Built 1929
Annual Tax Amount $5,206
Tax Year 2023
Lot Size 6,534 Sqft
Acres 0.15
Lot Dimensions 60.00 x 100.00
Property Description
Welcome to 433 Comerford Avenue, a charming single-family home in Ridley Park. This delightful bungalow offers all the perks of one-level living. Upon entering, you'll be greeted by a bright front room, perfect for use as an office or playroom. The spacious living room provides a comfortable area for relaxation and entertainment. The kitchen boasts ample cabinet space, making meal preparation a breeze. The adjoining dining area offers a cozy spot for enjoying delicious meals with loved ones. The main bedroom has an en-suite bathroom, providing convenience and privacy. The second bedroom is generously sized and versatile, while the additional full bathroom ensures comfort for all occupants. Outside, the property features a lovely yard, ideal for enjoying outdoor activities or simply soaking up the sunshine. The home also includes a private driveway and a detached garage for parking convenience and extra storage. Minutes from major roadways, this home offers easy access to the city, as well as a variety of amenities, dining options, and entertainment venues, providing a vibrant and convenient lifestyle.
Location
State PA
County Delaware
Area Ridley Park Boro (10437)
Zoning RESI
Rooms
Basement Full
Main Level Bedrooms 2
Interior
Hot Water Natural Gas
Heating Hot Water
Cooling None
Fireplace N
Heat Source Natural Gas
Laundry Main Floor
Exterior
Garage Garage - Front Entry, Garage Door Opener
Garage Spaces 1.0
Water Access N
Accessibility None
Total Parking Spaces 1
Garage Y
Building
Story 1
Foundation Other
Sewer Public Sewer
Water Public
Architectural Style Ranch/Rambler
Level or Stories 1
Additional Building Above Grade, Below Grade
New Construction N
Schools
Elementary Schools Leedom
Middle Schools Ridley
High Schools Ridley
School District Ridley
Others
Senior Community No
Tax ID 37-00-00481-00
Ownership Fee Simple
SqFt Source Estimated
Special Listing Condition Standard
Read Less Info
Want to know what your home might be worth? Contact us for a FREE valuation!

Our team is ready to help you sell your home for the highest possible price ASAP

Bought with Constantine Themis Pailas • Redfin Corporation
GET MORE INFORMATION

Eric Clash
Agent & Founder of Clash Home Team | License ID: 535187
Agent & Founder of Clash Home Team License ID: 535187





