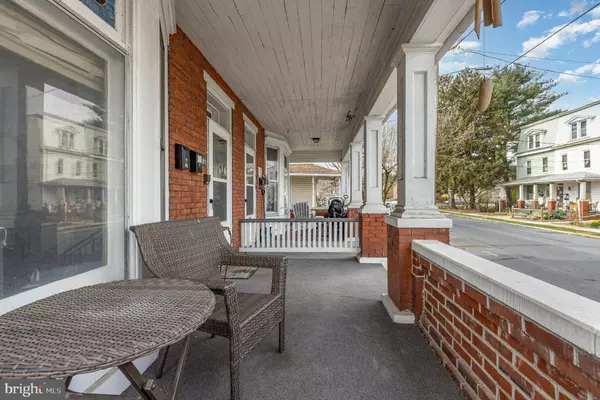For more information regarding the value of a property, please contact us for a free consultation.
Key Details
Sold Price $225,000
Property Type Single Family Home
Sub Type Twin/Semi-Detached
Listing Status Sold
Purchase Type For Sale
Square Footage 2,500 sqft
Price per Sqft $90
MLS Listing ID PACB2029296
Sold Date 06/10/24
Style Traditional
Abv Grd Liv Area 2,500
Originating Board BRIGHT
Year Built 1910
Annual Tax Amount $3,032
Tax Year 2023
Lot Size 4,792 Sqft
Acres 0.11
Property Description
Welcome to 412 5th St, New Cumberland. This is currently set up as a 2-unit, 2500 SQFT, half-duplex in the heart of the borough. 1000 SQFT - Unit 1 is the entire first floor featuring 1 bedroom and 1 full bath, LR, DR (currently not used as such) and kitchen. 1500 SQFT - Unit 2 comprises the second and third floors and features 3 bedrooms and 1 full bath, kitchen and living room, all of generous size. Enjoy the charm and character of the original woodwork and hardwood floors still present in both units. Utilities are all separate - three 100-amp electric panels (common area electric is currently tied into Unit 2's electricity bill). Two gas boilers and gas meters. Two electric hot water heaters. Tenants are on month-month leases currently. One tenant is a very long-term tenant. Tenants pay their own electric and gas utilities. Landlord pays W/S/T and has not moved rent numbers since 2014, creating an opportunity for the new owner/landlord. Maintenance free brick exterior. Oversized carport (currently used by the first-floor tenant) and two driveways, one for each tenant. Easily accessed full/unfinished basement for laundry and storage. Don't miss your opportunity to add to your portfolio or create a wonderful situation for an owner-occupant to reduce monthly living costs. Public open house Saturday March 30, 1-3PM.
Location
State PA
County Cumberland
Area New Cumberland Boro (14425)
Zoning 102 RESIDENTIAL 2 FAMILY
Rooms
Basement Full, Unfinished
Interior
Hot Water Electric
Heating Hot Water, Radiator
Cooling Window Unit(s)
Fireplace N
Heat Source Natural Gas
Exterior
Garage Spaces 5.0
Waterfront N
Water Access N
Roof Type Rubber
Accessibility None
Total Parking Spaces 5
Garage N
Building
Foundation Block, Stone
Sewer Public Sewer
Water Public
Architectural Style Traditional
Additional Building Above Grade, Below Grade
New Construction N
Schools
High Schools Cedar Cliff
School District West Shore
Others
Tax ID 25-24-0811-256
Ownership Fee Simple
SqFt Source Assessor
Acceptable Financing Conventional, Cash
Listing Terms Conventional, Cash
Financing Conventional,Cash
Special Listing Condition Standard
Read Less Info
Want to know what your home might be worth? Contact us for a FREE valuation!

Our team is ready to help you sell your home for the highest possible price ASAP

Bought with Jesse Lee Weaver • Keller Williams Elite
GET MORE INFORMATION

Eric Clash
Agent & Founder of Clash Home Team | License ID: 535187
Agent & Founder of Clash Home Team License ID: 535187





