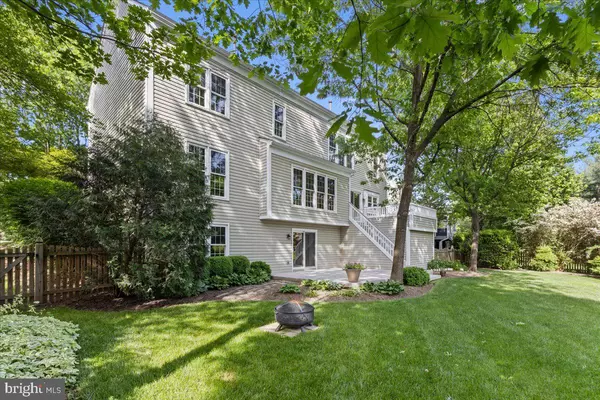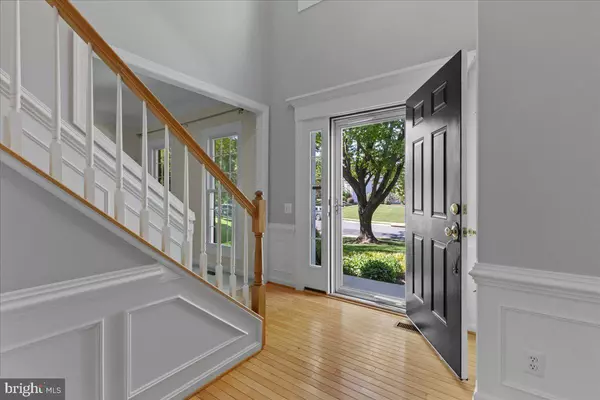For more information regarding the value of a property, please contact us for a free consultation.
Key Details
Sold Price $1,020,000
Property Type Single Family Home
Sub Type Detached
Listing Status Sold
Purchase Type For Sale
Square Footage 3,822 sqft
Price per Sqft $266
Subdivision Woodlea Manor
MLS Listing ID VALO2069060
Sold Date 05/29/24
Style Colonial
Bedrooms 5
Full Baths 3
Half Baths 1
HOA Fees $88/ann
HOA Y/N Y
Abv Grd Liv Area 2,724
Originating Board BRIGHT
Year Built 1995
Annual Tax Amount $8,775
Tax Year 2023
Lot Size 10,454 Sqft
Acres 0.24
Property Description
Welcome to this wonderfully maintained home nestled in the sought after neighborhood of Woodlea Manor! Perfectly located on a tree lined quiet cul-de-sac, you’ll cherish arriving home to this brick front, beautifully landscaped serene property. The foyer welcomes you with hardwood floors, wainscoting and crown molding, complimented by the neutral color palette that carries through the home. The light filled living and dining rooms flank the foyer hallway and are spacious for entertaining and trimmed with lovely ornate molding. The heart of the home is the open updated kitchen with lovely views of the rear yard and sun-kissed in natural light, you’ll enjoy the granite countertops, large center island, pantry, desk area, butler's pantry, SS appliances, recessed lighting and built-in bench for dining. The sliding glass door takes you to the rear deck overlooking the lush gardens and mature trees, you’ll especially enjoy watching the gardens change through the seasons. Back inside and adjacent to the kitchen, you’ll find a very nicely sized family room with wall of windows highlighting the mature trees and a bricked two-sided fireplace accentuated with white molding to the ceiling. Continuing through the main level, French doors open to the office with a pretty wall of built-ins surrounding the fireplace and more crown molding. A mud room with closet, utility sink and laundry completes this level along with a half bath. Upstairs, the extra-large primary suite is a dream with a stunning trey ceiling and warm color palate. The bathroom includes the soaking tub, double vanities, separate shower and spacious walk-in closet. 3 additional generously sized bedrooms and large hall full bath complete this level. Once downstairs in the lower level you’ll love the walkout access to the rear patio and yard, a rec room perfectly sized for family movie night or gatherings, the light filled 5th bedroom with large walk-in closet, another finished room perfect for office or play room, full bath and storage room. The 2-car garage also has an EV car charger. New washer 2023 and new refrigerator 2021. The HOA hosts numerous events throughout the year in addition to the outstanding amenities - pool, tennis court, tot lots, basketball courts, and miles of walking trails in the nearby parkland. Woodlea Manor’s fabulous location in charming Leesburg is just steps away from the historic downtown with great restaurants, shopping, and leisure options. Convenient access for commuters to Route 7, Route 28, Dulles Greenway, Dulles Toll Rd, Dulles International Airport and the nearby Silver Line Metro.
Location
State VA
County Loudoun
Zoning LB:R4
Rooms
Other Rooms Living Room, Dining Room, Primary Bedroom, Bedroom 2, Bedroom 3, Bedroom 4, Bedroom 5, Kitchen, Family Room, Foyer, Laundry, Office, Recreation Room, Storage Room, Bonus Room, Primary Bathroom, Full Bath, Half Bath
Basement Full, Daylight, Full, Walkout Level, Windows
Interior
Interior Features Ceiling Fan(s), Breakfast Area, Butlers Pantry, Chair Railings, Kitchen - Island, Primary Bath(s), Recessed Lighting, Walk-in Closet(s), Wood Floors, Carpet, Floor Plan - Open, Pantry, Family Room Off Kitchen, Floor Plan - Traditional, Formal/Separate Dining Room, Soaking Tub, Stall Shower, Upgraded Countertops
Hot Water Natural Gas
Heating Forced Air
Cooling Central A/C, Ceiling Fan(s)
Flooring Carpet, Ceramic Tile, Hardwood
Fireplaces Number 1
Fireplaces Type Mantel(s), Fireplace - Glass Doors, Gas/Propane, Double Sided
Equipment Built-In Microwave, Dishwasher, Disposal, Dryer, Icemaker, Oven/Range - Gas, Refrigerator, Stainless Steel Appliances, Washer, Freezer
Fireplace Y
Appliance Built-In Microwave, Dishwasher, Disposal, Dryer, Icemaker, Oven/Range - Gas, Refrigerator, Stainless Steel Appliances, Washer, Freezer
Heat Source Natural Gas
Laundry Main Floor
Exterior
Exterior Feature Deck(s), Patio(s)
Garage Garage - Front Entry, Garage Door Opener, Inside Access
Garage Spaces 4.0
Amenities Available Pool - Outdoor, Tot Lots/Playground, Tennis Courts, Basketball Courts, Club House, Common Grounds
Waterfront N
Water Access N
Roof Type Shake
Accessibility None
Porch Deck(s), Patio(s)
Attached Garage 2
Total Parking Spaces 4
Garage Y
Building
Lot Description Cul-de-sac, No Thru Street, Premium
Story 3
Foundation Slab, Active Radon Mitigation
Sewer Public Sewer
Water Public
Architectural Style Colonial
Level or Stories 3
Additional Building Above Grade, Below Grade
Structure Type 9'+ Ceilings,Tray Ceilings
New Construction N
Schools
Elementary Schools Catoctin
Middle Schools J.Lumpton Simpson
High Schools Loudoun County
School District Loudoun County Public Schools
Others
HOA Fee Include Common Area Maintenance,Snow Removal,Trash
Senior Community No
Tax ID 312106539000
Ownership Fee Simple
SqFt Source Assessor
Special Listing Condition Standard
Read Less Info
Want to know what your home might be worth? Contact us for a FREE valuation!

Our team is ready to help you sell your home for the highest possible price ASAP

Bought with Michele Lynn Condon • Real Broker, LLC - McLean
GET MORE INFORMATION

Eric Clash
Agent & Founder of Clash Home Team | License ID: 535187
Agent & Founder of Clash Home Team License ID: 535187





