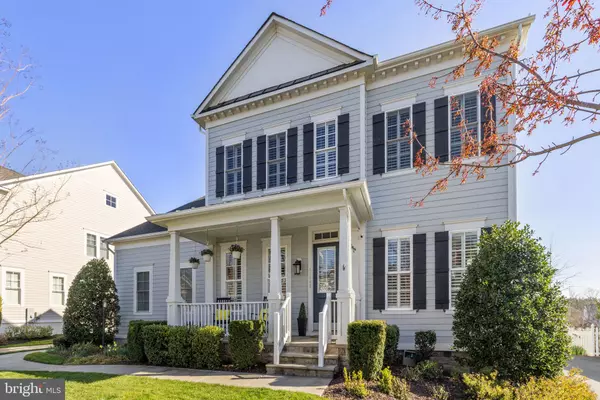For more information regarding the value of a property, please contact us for a free consultation.
Key Details
Sold Price $1,485,000
Property Type Single Family Home
Sub Type Detached
Listing Status Sold
Purchase Type For Sale
Square Footage 5,636 sqft
Price per Sqft $263
Subdivision Willowsford
MLS Listing ID VALO2067914
Sold Date 05/17/24
Style Colonial
Bedrooms 5
Full Baths 4
Half Baths 1
HOA Fees $243/qua
HOA Y/N Y
Abv Grd Liv Area 4,236
Originating Board BRIGHT
Year Built 2015
Annual Tax Amount $11,288
Tax Year 2023
Lot Size 10,019 Sqft
Acres 0.23
Property Description
Nestled at the end of a tranquil cul-de-sac, this impeccably upgraded residence offers an unparalleled blend of luxury and convenience. Boasting 5 bedrooms, including a coveted basement retreat, and complemented by dual 2-car garages, this home embodies refined living at its finest. Step outside to discover a captivating outdoor oasis, complete with a cozy firepit and expansive patio adorned with an elegant stone patio, perfect for enjoying warm evenings with loved ones. Ascend the walk-in stairs from the patio to the basement, or retreat to the outdoor composite deck, providing seamless access to the lush surroundings. Inside, the grandeur continues with a spacious main floor, featuring a gracious dining room, an inviting sitting/reading area, and a sunlit office bathed in natural light. The family room, anchored by a warm fireplace, beckons for gatherings, while the adjacent gourmet kitchen is a culinary enthusiast's dream, boasting premium amenities and ample space for entertaining. A custom mudroom offers practicality and style, providing access to the dual garages for added convenience. Upstairs, the primary suite awaits, offering a spacious bedroom and an opulent ensuite bathroom complete with a soaking tub, stand-up shower, and dual sinks bathed in natural light. Additional highlights include a convenient laundry room on the upper floor. Descend to the basement to discover a fully equipped wet bar, ideal for entertaining guests, along with a full bedroom and bath, providing comfort and privacy for guests or family members. With its meticulous upgrades and abundant amenities, this home offers an unmatched lifestyle of luxury and comfort. Welcome home.
Location
State VA
County Loudoun
Zoning TR1UBF
Direction East
Rooms
Other Rooms Living Room, Dining Room, Primary Bedroom, Bedroom 2, Bedroom 3, Bedroom 4, Bedroom 5, Kitchen, Game Room, Foyer, Study, Sun/Florida Room, Great Room, Laundry
Basement Full
Interior
Interior Features Family Room Off Kitchen, Kitchen - Gourmet, Breakfast Area, Kitchen - Island, Kitchen - Table Space, Dining Area, Kitchen - Eat-In, Chair Railings, Upgraded Countertops, Crown Moldings, Window Treatments, Primary Bath(s), Wet/Dry Bar, Wood Floors, Recessed Lighting, Floor Plan - Open
Hot Water Natural Gas
Heating Floor Furnace, Programmable Thermostat, Zoned
Cooling Ceiling Fan(s), Central A/C, Programmable Thermostat, Zoned
Fireplaces Number 1
Fireplaces Type Gas/Propane
Fireplace Y
Heat Source Natural Gas
Exterior
Exterior Feature Deck(s), Patio(s), Porch(es)
Fence Rear
Amenities Available Bike Trail, Boat Ramp, Club House, Common Grounds, Dining Rooms, Exercise Room, Fitness Center, Jog/Walk Path, Lake, Meeting Room, Party Room, Picnic Area, Pool - Outdoor, Swimming Pool, Tot Lots/Playground, Water/Lake Privileges
Water Access N
Roof Type Asphalt
Accessibility None
Porch Deck(s), Patio(s), Porch(es)
Garage N
Building
Lot Description Cul-de-sac, Landscaping, Premium, No Thru Street
Story 3
Foundation Concrete Perimeter
Sewer Public Sewer
Water Public
Architectural Style Colonial
Level or Stories 3
Additional Building Above Grade, Below Grade
Structure Type 9'+ Ceilings,Vaulted Ceilings
New Construction N
Schools
High Schools John Champe
School District Loudoun County Public Schools
Others
HOA Fee Include Management,Pier/Dock Maintenance,Pool(s),Trash
Senior Community No
Tax ID 245383362000
Ownership Fee Simple
SqFt Source Assessor
Security Features Security System,Smoke Detector
Special Listing Condition Standard
Read Less Info
Want to know what your home might be worth? Contact us for a FREE valuation!

Our team is ready to help you sell your home for the highest possible price ASAP

Bought with Manjunatha V Ganjalagunte • DMV Realty, INC.
GET MORE INFORMATION

Eric Clash
Agent & Founder of Clash Home Team | License ID: 535187
Agent & Founder of Clash Home Team License ID: 535187





