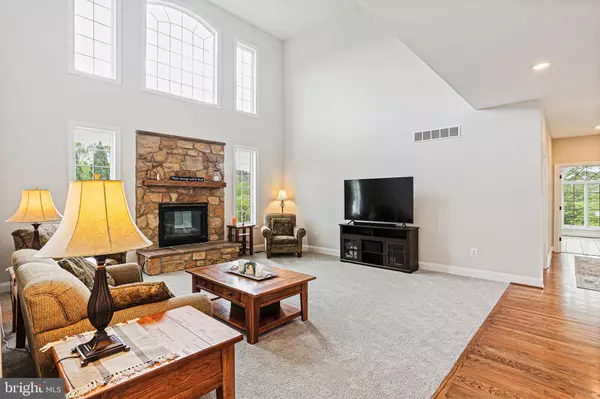For more information regarding the value of a property, please contact us for a free consultation.
Key Details
Sold Price $1,105,000
Property Type Single Family Home
Sub Type Detached
Listing Status Sold
Purchase Type For Sale
Square Footage 5,258 sqft
Price per Sqft $210
Subdivision Vistas At Springdale
MLS Listing ID MDFR2045864
Sold Date 05/13/24
Style Traditional
Bedrooms 5
Full Baths 3
Half Baths 1
HOA Fees $34/ann
HOA Y/N Y
Abv Grd Liv Area 3,958
Originating Board BRIGHT
Year Built 2002
Annual Tax Amount $7,078
Tax Year 2023
Lot Size 1.460 Acres
Acres 1.46
Property Description
Welcome to your dream home! Nestled on nearly 1.5 acres of picturesque landscape, this stunning 5 bedroom, 3.5 bath home offers an unparalleled living experience with breathtaking views of both the Sunrise and Sunset! The Open Main Level sets the stage for luxurious living, boasting an immaculate renovated Kitchen designed to blend style with functionality, including Granite Countertops, sleek Stainless Steel Appliances, beautiful Tile Backsplash, Center Island, all adjoining the two story Family Room featuring a beautiful stone surround gas fireplace - an entertainer's dream! Ideal for remote work or study, the dedicated Home Office offers privacy while providing gorgeous views of the rear yard. Relax and unwind in the serene Sunroom which offers panoramic views of the rear, side and front yards; the perfect spot to enjoy both the Sunrise and Sunset! Enjoy the fully fenced private backyard from the two level deck off the kitchen, the perfect setting for your morning coffee or evening gatherings with friends and family. Upstairs, discover a bright & airy Primary Bedroom retreat complete with a sitting room, Walk-In Closet, and a tastefully renovated Primary Bath featuring Dual Vanity, Walk-In Shower, and a soothing soaking tub. Three additional spacious Bedrooms and a Full Bath round out the upstairs living space, The allure of this home extends to the Finished Walkout Basement where entertainment awaits! Enjoy family movie night in the theatre room or workout in the dedicated home gym area, This level also includes the fifth bedroom, a full bath and a convenient kitchenette, the perfect spot for weekend visitors! With its well appointed amenities, and breathtaking views, this extraordinary property offers the ultimate retreat for modern living. Updates to include: new carpet throughout (2024), freshly painted (2024),new shutters (2024), deck repainted (2024), refinished hardwood floors (2022), renovated kitchen (2022), renovated bathrooms (2021), roof replaced (2023), front door (2024), rear french doors (2024). For complete updates, please see disclosures.
Location
State MD
County Frederick
Zoning R1
Rooms
Other Rooms Living Room, Dining Room, Primary Bedroom, Bedroom 2, Bedroom 3, Bedroom 4, Kitchen, Family Room, Basement, Sun/Florida Room, Exercise Room, Laundry, Office, Storage Room, Media Room, Primary Bathroom, Full Bath
Basement Fully Finished
Interior
Interior Features Breakfast Area, Built-Ins, Carpet, Ceiling Fan(s), Crown Moldings, Dining Area, Family Room Off Kitchen, Formal/Separate Dining Room, Kitchen - Country, Kitchen - Island, Kitchen - Table Space, Kitchenette, Primary Bath(s), Recessed Lighting, Soaking Tub, Stall Shower, Store/Office, Tub Shower, Walk-in Closet(s), Wood Floors
Hot Water Natural Gas
Heating Heat Pump(s)
Cooling Ceiling Fan(s), Central A/C
Fireplaces Number 1
Equipment Dishwasher, Disposal, Dryer, Exhaust Fan, Extra Refrigerator/Freezer, Freezer, Microwave, Oven/Range - Electric, Refrigerator, Stainless Steel Appliances, Washer
Fireplace Y
Appliance Dishwasher, Disposal, Dryer, Exhaust Fan, Extra Refrigerator/Freezer, Freezer, Microwave, Oven/Range - Electric, Refrigerator, Stainless Steel Appliances, Washer
Heat Source Electric
Exterior
Exterior Feature Deck(s)
Garage Garage - Side Entry
Garage Spaces 2.0
Waterfront N
Water Access N
Accessibility None
Porch Deck(s)
Attached Garage 2
Total Parking Spaces 2
Garage Y
Building
Story 2
Foundation Other
Sewer Private Septic Tank
Water Well
Architectural Style Traditional
Level or Stories 2
Additional Building Above Grade, Below Grade
New Construction N
Schools
Elementary Schools Middletown
Middle Schools Middletown
High Schools Middletown
School District Frederick County Public Schools
Others
Senior Community No
Tax ID 1103163830
Ownership Fee Simple
SqFt Source Assessor
Special Listing Condition Standard
Read Less Info
Want to know what your home might be worth? Contact us for a FREE valuation!

Our team is ready to help you sell your home for the highest possible price ASAP

Bought with Kelly Losquadro • Long & Foster Real Estate, Inc.
GET MORE INFORMATION

Eric Clash
Agent & Founder of Clash Home Team | License ID: 535187
Agent & Founder of Clash Home Team License ID: 535187





