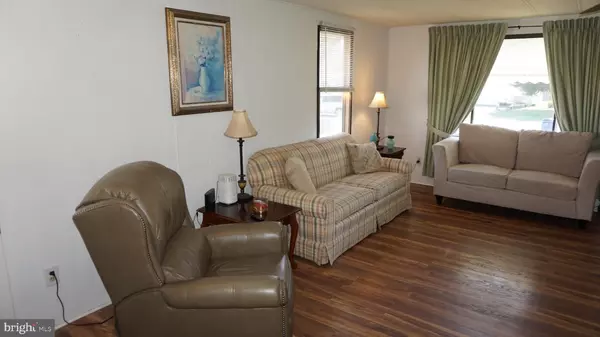For more information regarding the value of a property, please contact us for a free consultation.
Key Details
Sold Price $250,000
Property Type Single Family Home
Sub Type Detached
Listing Status Sold
Purchase Type For Sale
Square Footage 1,440 sqft
Price per Sqft $173
Subdivision Orchard Manor
MLS Listing ID DESU2059540
Sold Date 05/10/24
Style Modular/Pre-Fabricated,Raised Ranch/Rambler
Bedrooms 3
Full Baths 2
HOA Y/N N
Abv Grd Liv Area 1,440
Originating Board BRIGHT
Year Built 1977
Annual Tax Amount $684
Tax Year 2023
Lot Size 10,019 Sqft
Acres 0.23
Lot Dimensions 95.00 x 110.00
Property Description
Wow what an opportunity to find an affordable house a short distance from the ocean. This great rancher is situated in a quite non-HOA community near The Indian River. This 1970’s home is move-in ready but dated in many areas. Bring your tools and vision and make a permanent home or weekend getaway. The home is situated on a nice 1/4-acre lot with a fully fenced rear yard. Walk out of your rear sunroom addition and onto your low maintenance deck. There is a great flat driveway, a huge detached 2 car garage with workbench and a newer updated electrical subpanel to power all of your tools. A large shade tree and window shades help cool the home during the warm summer days. The current owner installed easy care laminate floors. The kitchen has a mild update with newer cabinets. The Living room has an area that would make a nice office. There is a large dining room and a sliding door to the three seasons sunroom. The primary bedroom has ample closet space and an attached bath. The washer and dryer are in the hall common full bath. There are two additional bedrooms and a large walk-in storage closet too. Make an appointment today and get ready to move.
Location
State DE
County Sussex
Area Indian River Hundred (31008)
Zoning GR
Rooms
Main Level Bedrooms 3
Interior
Interior Features Built-Ins, Ceiling Fan(s), Combination Kitchen/Dining, Entry Level Bedroom, Floor Plan - Traditional, Formal/Separate Dining Room, Kitchen - Galley, Pantry, Walk-in Closet(s)
Hot Water Electric
Heating Forced Air
Cooling Central A/C, Window Unit(s)
Flooring Laminate Plank, Vinyl, Carpet, Ceramic Tile
Equipment Built-In Range, Dishwasher, Dryer - Electric, Exhaust Fan, Oven/Range - Electric, Range Hood, Stove, Washer, Water Heater
Furnishings Partially
Fireplace N
Window Features Storm
Appliance Built-In Range, Dishwasher, Dryer - Electric, Exhaust Fan, Oven/Range - Electric, Range Hood, Stove, Washer, Water Heater
Heat Source Oil
Laundry Main Floor
Exterior
Exterior Feature Deck(s)
Garage Garage - Front Entry, Oversized
Garage Spaces 6.0
Fence Vinyl, Rear
Utilities Available Cable TV
Water Access N
Roof Type Architectural Shingle
Street Surface Black Top
Accessibility Other
Porch Deck(s)
Road Frontage City/County
Total Parking Spaces 6
Garage Y
Building
Story 1
Foundation Permanent, Crawl Space, Block
Sewer Public Sewer
Water Public
Architectural Style Modular/Pre-Fabricated, Raised Ranch/Rambler
Level or Stories 1
Additional Building Above Grade, Below Grade
Structure Type Paneled Walls
New Construction N
Schools
School District Indian River
Others
Senior Community No
Tax ID 234-34.08-169.00
Ownership Fee Simple
SqFt Source Assessor
Acceptable Financing Cash, Conventional, FHA, VA
Horse Property N
Listing Terms Cash, Conventional, FHA, VA
Financing Cash,Conventional,FHA,VA
Special Listing Condition Standard
Read Less Info
Want to know what your home might be worth? Contact us for a FREE valuation!

Our team is ready to help you sell your home for the highest possible price ASAP

Bought with Meme ELLIS • Keller Williams Realty
GET MORE INFORMATION

Eric Clash
Agent & Founder of Clash Home Team | License ID: 535187
Agent & Founder of Clash Home Team License ID: 535187





