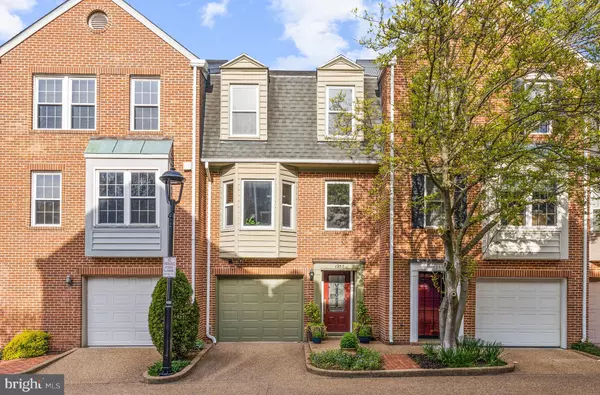For more information regarding the value of a property, please contact us for a free consultation.
Key Details
Sold Price $1,057,000
Property Type Townhouse
Sub Type Interior Row/Townhouse
Listing Status Sold
Purchase Type For Sale
Square Footage 1,706 sqft
Price per Sqft $619
Subdivision Braddock Place
MLS Listing ID VAAX2032686
Sold Date 05/03/24
Style Colonial
Bedrooms 3
Full Baths 3
Half Baths 1
HOA Fees $135/mo
HOA Y/N Y
Abv Grd Liv Area 1,706
Originating Board BRIGHT
Year Built 1987
Annual Tax Amount $7,753
Tax Year 2023
Lot Size 1,042 Sqft
Acres 0.02
Property Description
Welcome to 1257 Madison Street, where luxurious living meets timeless elegance in this meticulously designed 3-bedroom, 3.5-bathroom townhome nestled in the heart of Old Town Alexandria. Every corner of this residence exudes sophistication, making it truly one-of-a-kind.
Upon entering through the exquisite Pella front door, you're greeted by a grand foyer adorned with stunning Brazilian Cherry hardwood floors, setting the tone for the refined ambiance throughout. The entry level beckons with a versatile bedroom, complete with double pocket doors and a cozy wood-burning fireplace, ideal for use as a family room or a private office sanctuary. A luxurious full bathroom, featuring heated marble floors and a dual-headed shower adds to the allure of this level while providing convenient access to the highly desired attached garage and a charming outdoor patio, perfect for leisurely relaxation or entertaining guests.
The second floor seamlessly blends elegance with modern convenience, boasting an open-concept layout encompassing the living room, dining room, and a gourmet kitchen renovated in 2017 with meticulous attention to detail. The kitchen is a culinary masterpiece, featuring a grand island with waterfall edges, in-island storage cabines, and sleek Silestone countertops, complimented by a carved stone backsplash and top-of-the-line appliances, including a 36-inch induction cooktop, easy touch automatic drawer microwave and a wall-attached pot filler. Large windows flood the space with natural light, accentuated by custom Hunter Douglas blinds while an additional half bath with a Kohler vessel sink provides convenience with style.
Ascending to the third level reveals the 2 additional bedrooms; the serene Primary Suite and an additional bedroom, each offering luxurious comfort and refined finishes. The primary bedroom is a haven of tranquility, boasting large windows, a spacious closet, and an ensuite bath with an oversized shower and heated designer marble floors. The second bedroom, currently converted into a high-end home theater, can easily be reverted to its original purpose. The exquisite ensuite second bath is lighted by a striking glass chandelier that hangs over the large soaking tub featuring a recessed marble wall, and a front and backlit dimmable mirror.
No detail has been spared in this remarkable property from the glass railings to the Kohler fixtures and Lutron dimmer switches, ensuring an unparalleled living experience. Moreover, the location is simply unbeatable with Braddock Metro, restaurants, shops, and the charming attractions of King Street all within a short walk. Your search for the perfect home ends here – welcome to luxurious living at its finest!
Location
State VA
County Alexandria City
Zoning CRMU/H
Rooms
Other Rooms Living Room, Dining Room, Primary Bedroom, Kitchen, Family Room
Interior
Interior Features Combination Kitchen/Living, Combination Dining/Living, Crown Moldings, Window Treatments, Upgraded Countertops, Wood Floors, Floor Plan - Open
Hot Water Electric
Heating Central
Cooling Central A/C
Flooring Hardwood
Fireplaces Number 1
Fireplaces Type Mantel(s), Screen
Equipment Disposal, Dryer, Refrigerator, Washer, Built-In Microwave, Cooktop, Dishwasher, Icemaker, Oven - Wall
Fireplace Y
Appliance Disposal, Dryer, Refrigerator, Washer, Built-In Microwave, Cooktop, Dishwasher, Icemaker, Oven - Wall
Heat Source Electric
Laundry Has Laundry, Washer In Unit, Dryer In Unit
Exterior
Exterior Feature Patio(s)
Garage Garage Door Opener, Garage - Front Entry
Garage Spaces 1.0
Fence Rear
Waterfront N
Water Access N
View Street, Trees/Woods
Accessibility None
Porch Patio(s)
Attached Garage 1
Total Parking Spaces 1
Garage Y
Building
Story 3
Foundation Slab
Sewer Public Sewer
Water Public
Architectural Style Colonial
Level or Stories 3
Additional Building Above Grade, Below Grade
New Construction N
Schools
Middle Schools George Washington
High Schools Alexandria City
School District Alexandria City Public Schools
Others
Senior Community No
Tax ID 50519730
Ownership Fee Simple
SqFt Source Assessor
Acceptable Financing Cash, Conventional, FHA, VA
Listing Terms Cash, Conventional, FHA, VA
Financing Cash,Conventional,FHA,VA
Special Listing Condition Standard
Read Less Info
Want to know what your home might be worth? Contact us for a FREE valuation!

Our team is ready to help you sell your home for the highest possible price ASAP

Bought with Martine M Irmer • McEnearney Associates, Inc.
GET MORE INFORMATION

Eric Clash
Agent & Founder of Clash Home Team | License ID: 535187
Agent & Founder of Clash Home Team License ID: 535187





