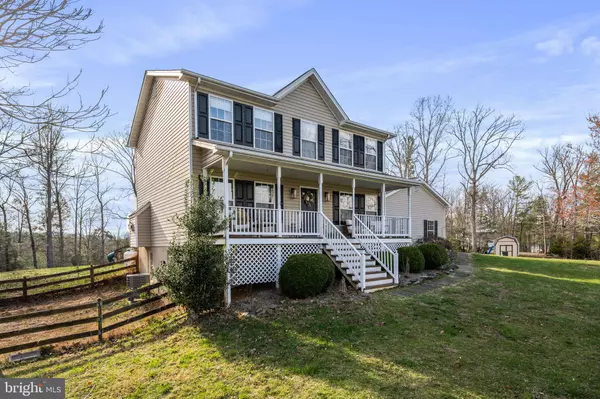For more information regarding the value of a property, please contact us for a free consultation.
Key Details
Sold Price $526,000
Property Type Single Family Home
Sub Type Detached
Listing Status Sold
Purchase Type For Sale
Square Footage 1,960 sqft
Price per Sqft $268
Subdivision Riverbend Estates
MLS Listing ID VACU2007334
Sold Date 05/01/24
Style Colonial
Bedrooms 3
Full Baths 2
Half Baths 1
HOA Y/N N
Abv Grd Liv Area 1,960
Originating Board BRIGHT
Year Built 2003
Annual Tax Amount $1,901
Tax Year 2022
Lot Size 5.000 Acres
Acres 5.0
Property Description
Discover the epitome of mountain views and river front living at 13154 Mill Creek Ct, Reva, VA 22735-2339. This captivating Colonial-style home has been completely remodeled in 2022!! It's a beautiful combo marrying modern luxury with breathtaking natural country beauty. Nestled on a picturesque hillside, the property offers an incredibly rare feature – stunning mountain views from the back deck, and rear of the property also coupled with a serene backdrop of the Hazel River. As you step inside, you're greeted by an inviting space featuring an expansive covered Front Porch, perfect for soaking in the peaceful tranquility of the surroundings. The interior exudes elegance with an open formal living room den, Dining room, and a recently updated eat-in Kitchen boasting quartz counters and stainless steel appliances. Cozy up in the open family room with its fireplace, or enjoy the convenience of the Laundry-Mud Room and attached two-car side load garage. Retreat to the Owner's Suite with views of the mountains with its walk-in closet and private bathroom. The upstairs also features two additional spacious Bedrooms and a full bath The full unfinished walkout lower level offers potential for storage or future expansion, complete with a bath rough-in. Outside, revel in the privacy of the fenced back yard and a dog run on 5 peaceful acres, extending down to the Hazel River. Oh did we mention HIGH SPEED Comcast Internet!! Recent updates include a new roof in 2021, HVAC replacement in 2020, water heater replacement in 2018, and a new well pump. Enjoy easy access to Rt 29, making Culpeper or Madison just minutes away. Don't miss out on this rare opportunity to experience mountain living at its finest. Schedule a viewing today and make this your dream home before it's too late!
Location
State VA
County Culpeper
Zoning A1
Direction East
Rooms
Basement Unfinished
Interior
Interior Features Breakfast Area, Combination Kitchen/Living, Crown Moldings, Built-Ins, Dining Area, Exposed Beams, Family Room Off Kitchen, Floor Plan - Open, Kitchen - Country, Kitchen - Gourmet, Kitchen - Island, Primary Bath(s)
Hot Water Electric
Heating Heat Pump(s)
Cooling Central A/C
Fireplaces Number 1
Fireplaces Type Fireplace - Glass Doors, Gas/Propane, Mantel(s)
Equipment Water Heater, Washer - Front Loading, Oven/Range - Electric, Refrigerator, Stainless Steel Appliances, Microwave, Dryer - Front Loading, Exhaust Fan
Fireplace Y
Appliance Water Heater, Washer - Front Loading, Oven/Range - Electric, Refrigerator, Stainless Steel Appliances, Microwave, Dryer - Front Loading, Exhaust Fan
Heat Source Electric
Laundry Main Floor, Has Laundry
Exterior
Parking Features Garage - Side Entry
Garage Spaces 2.0
Fence Fully
Utilities Available Propane, Cable TV
Water Access N
View Scenic Vista, Trees/Woods, Water, River, Mountain
Accessibility None
Attached Garage 2
Total Parking Spaces 2
Garage Y
Building
Story 3
Foundation Block
Sewer On Site Septic
Water Well
Architectural Style Colonial
Level or Stories 3
Additional Building Above Grade, Below Grade
New Construction N
Schools
Elementary Schools A.G. Richardson
Middle Schools Floyd T. Binns
High Schools Eastern View
School District Culpeper County Public Schools
Others
Senior Community No
Tax ID 27E 3 37
Ownership Fee Simple
SqFt Source Assessor
Special Listing Condition Standard
Read Less Info
Want to know what your home might be worth? Contact us for a FREE valuation!

Our team is ready to help you sell your home for the highest possible price ASAP

Bought with Michael Butters Jr. • EXP Realty, LLC
GET MORE INFORMATION
Eric Clash
Agent & Founder of Clash Home Team | License ID: 535187
Agent & Founder of Clash Home Team License ID: 535187





