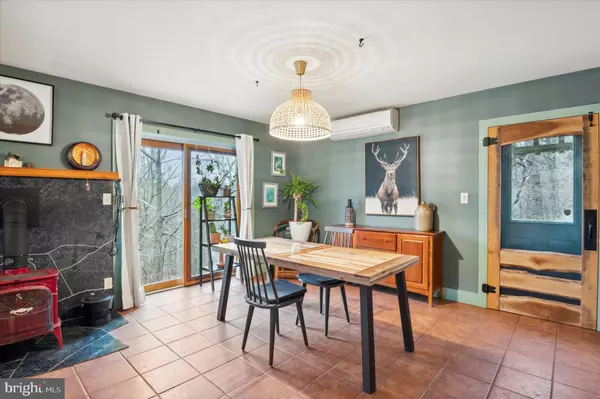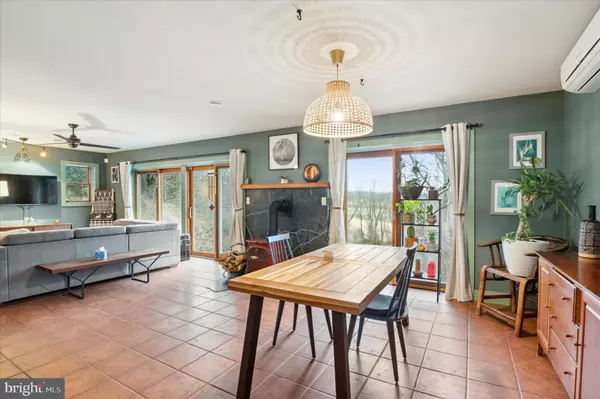For more information regarding the value of a property, please contact us for a free consultation.
Key Details
Sold Price $452,000
Property Type Single Family Home
Sub Type Detached
Listing Status Sold
Purchase Type For Sale
Square Footage 1,664 sqft
Price per Sqft $271
Subdivision West Brandywine Twp
MLS Listing ID PACT2058668
Sold Date 03/28/24
Style Cabin/Lodge,Craftsman
Bedrooms 3
Full Baths 1
Half Baths 1
HOA Y/N N
Abv Grd Liv Area 1,664
Originating Board BRIGHT
Year Built 2012
Annual Tax Amount $9,074
Tax Year 2023
Lot Size 5.400 Acres
Acres 5.4
Lot Dimensions 0.00 x 0.00
Property Description
Welcome to your private oasis! This meticulously crafted 3-bedroom, 1.5-bathroom home sits on a serene 5+ acre property, boasting a picturesque pond and ample parking. Rebuilt in 2012 by a master carpenter and landscaped by a master gardener, this residence exudes quality and charm.
Step inside to discover an energy-efficient haven, featuring double wall construction, top-of-the-line insulation, and 6-zone radiant floor heating for ultimate comfort. Embrace cozy evenings by the wood-burning stove in the living room, perfect for unwinding after a long day.
Outside, the striking Shou Sugi Ban exterior (ancient Japanese exterior siding technique) blends burnt pine and cedar shake for a unique and timeless aesthetic. Recent upgrades include a new septic system, new roof-mounted solar panels, and a Tesla Powerwall in the basement, ensuring sustainable living and peace of mind. There are also two outside sheds that provide ample storage.
Don't miss the opportunity to make this exceptional property your own retreat from the world. Schedule a showing today and experience the tranquility and luxury that await you.
Location
State PA
County Chester
Area West Brandywine Twp (10329)
Zoning R2
Rooms
Basement Full, Partially Finished, Walkout Level
Main Level Bedrooms 3
Interior
Interior Features Stove - Wood
Hot Water Propane
Heating Radiant
Cooling Ductless/Mini-Split
Equipment Dryer, Refrigerator, Stove, Washer, Water Heater - Tankless
Fireplace N
Appliance Dryer, Refrigerator, Stove, Washer, Water Heater - Tankless
Heat Source Propane - Leased
Laundry Upper Floor
Exterior
Exterior Feature Deck(s)
Garage Garage - Side Entry, Additional Storage Area
Garage Spaces 7.0
Waterfront N
Water Access N
Accessibility None
Porch Deck(s)
Attached Garage 2
Total Parking Spaces 7
Garage Y
Building
Story 2
Foundation Slab
Sewer On Site Septic
Water Well
Architectural Style Cabin/Lodge, Craftsman
Level or Stories 2
Additional Building Above Grade, Below Grade
Structure Type Dry Wall
New Construction N
Schools
School District Coatesville Area
Others
Senior Community No
Tax ID 29-07 -0146.0800
Ownership Fee Simple
SqFt Source Assessor
Special Listing Condition Standard
Read Less Info
Want to know what your home might be worth? Contact us for a FREE valuation!

Our team is ready to help you sell your home for the highest possible price ASAP

Bought with Leana V Dickerman • KW Greater West Chester
GET MORE INFORMATION

Eric Clash
Agent & Founder of Clash Home Team | License ID: 535187
Agent & Founder of Clash Home Team License ID: 535187





