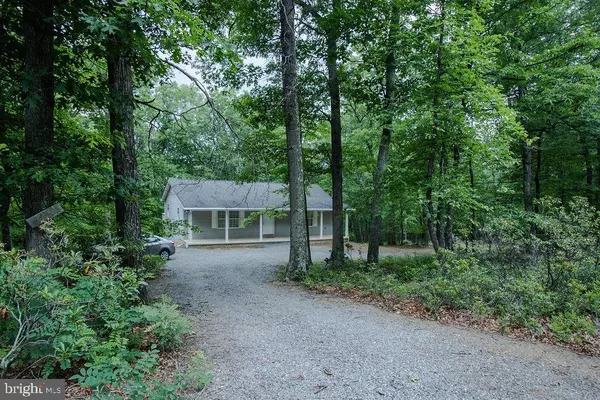For more information regarding the value of a property, please contact us for a free consultation.
Key Details
Sold Price $651,000
Property Type Single Family Home
Sub Type Detached
Listing Status Sold
Purchase Type For Sale
Square Footage 1,972 sqft
Price per Sqft $330
Subdivision Timber Mountain
MLS Listing ID WVHS2003474
Sold Date 03/25/24
Style Ranch/Rambler
Bedrooms 3
Full Baths 2
HOA Y/N N
Abv Grd Liv Area 1,232
Originating Board BRIGHT
Year Built 2008
Annual Tax Amount $905
Tax Year 2022
Lot Size 105.000 Acres
Acres 105.0
Property Description
UPDATE: With a FULL PRICE OFFER, the 2010 John Deere 3005 Tractor, with approximately 150 hours, with bucket and bush hog, and primary home furnishings convey. Move in ready home.
There is a unicorn in Capon Bridge, West Virginia and it is a “must see” for anyone looking for a “glambin” (that's a glamorous cabin) and the peaceful easy feeling of being surrounded by over 100 acres of valuable timber, beautiful pastures, and views that could require CPR to regain your breath! The outside of the home is easily maintained siding and there is a concrete front porch to sit and watch nature and the surroundings. This move-in ready rancher has two main level bedrooms (one bedroom is currently utilized as a den), full bath, living room, dining room (with chandelier), and kitchen with stainless steel upgraded appliances, including front-loading washer and dryer on pedestal bases. The floors are hardwood and ceramic tile throughout. Interior doors from the kitchen and each main floor bedroom are the only accesses to the back deck, which is the full width of the home. The deck overlooks beautiful trees and feels like sitting in a tree house. A custom-built staircase leads to the partially finished lower level and is ceramic tile flooring. A large family room, bedroom with a walk-in closet so large it contains a daybed and dresser for additional guests, full bath, and concrete floor storage area comprise this level. The lower level has a double door walk- out to the back of the property, with pavers, and a shaded area under the upper deck. This home is extremely detail-oriented with numerous upgrades worthy of a glambin: bamboo hardwood flooring, level 5 ceramic tile flooring, solid interior doors, two linen closets, hall utility closet, mirrored master bedroom closet doors, storage beneath the custom staircase, Trane heat pump, satellite dish, kitchen pantry closet, and overall custom construction allow for a solidly built, low-maintenance home. The home is on five acres and adjoins an additional 100 acres with a cut-in dirt road to access the farm acreage from the house via four-wheel drive vehicle or walking. There are valuable hickory trees on the farm among other assorted species. The pasture boasts over 2 miles of cattle fence and a cattle trough that receives water through the well. The second occasion that CPR may be required is when you first spot the barn; yes, it is red and was painted and restored to as much of its original charm as is possible. If you travel to the top of the property, this view has NO adequate description! No matter the season, there is beauty everywhere and miles of scenery.
This home affords comfort and serenity while being within 30-45 minutes of shopping, restaurants, and medical care. Schedule a showing soon!
Location
State WV
County Hampshire
Zoning 112
Rooms
Other Rooms Living Room, Dining Room, Primary Bedroom, Bedroom 2, Kitchen, Family Room, Bedroom 1
Basement Fully Finished
Main Level Bedrooms 2
Interior
Interior Features Ceiling Fan(s), Walk-in Closet(s), Wood Floors
Hot Water Electric
Heating Heat Pump(s)
Cooling Central A/C
Flooring Hardwood, Tile/Brick
Equipment Built-In Microwave, Dishwasher, Disposal, Dryer, Icemaker, Oven/Range - Electric, Refrigerator
Appliance Built-In Microwave, Dishwasher, Disposal, Dryer, Icemaker, Oven/Range - Electric, Refrigerator
Heat Source Electric
Exterior
Water Access N
Roof Type Architectural Shingle
Accessibility None
Garage N
Building
Story 2
Foundation Block
Sewer On Site Septic
Water Well
Architectural Style Ranch/Rambler
Level or Stories 2
Additional Building Above Grade, Below Grade
New Construction N
Schools
School District Hampshire County Schools
Others
Senior Community No
Tax ID 01 13A000100000000
Ownership Fee Simple
SqFt Source Assessor
Acceptable Financing Cash, Conventional
Listing Terms Cash, Conventional
Financing Cash,Conventional
Special Listing Condition Standard
Read Less Info
Want to know what your home might be worth? Contact us for a FREE valuation!

Our team is ready to help you sell your home for the highest possible price ASAP

Bought with Christina Pierson • Samson Properties
GET MORE INFORMATION
Eric Clash
Agent & Founder of Clash Home Team | License ID: 535187
Agent & Founder of Clash Home Team License ID: 535187





