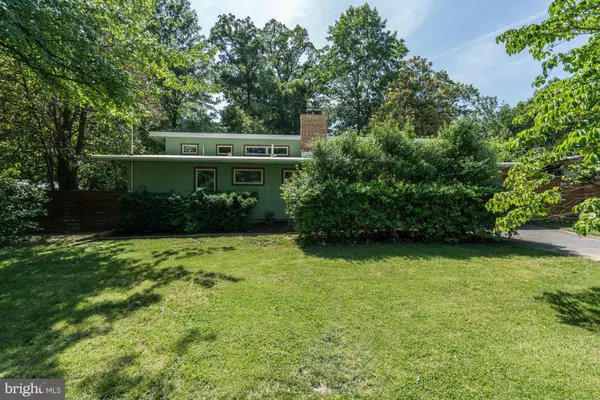For more information regarding the value of a property, please contact us for a free consultation.
Key Details
Sold Price $655,000
Property Type Single Family Home
Sub Type Detached
Listing Status Sold
Purchase Type For Sale
Square Footage 2,033 sqft
Price per Sqft $322
Subdivision Raymondale
MLS Listing ID 1002007647
Sold Date 07/29/16
Style Contemporary
Bedrooms 3
Full Baths 2
Half Baths 1
HOA Y/N N
Abv Grd Liv Area 2,033
Originating Board MRIS
Year Built 1955
Annual Tax Amount $3,957
Tax Year 2015
Lot Size 10,551 Sqft
Acres 0.24
Property Description
OPEN SUN 1-3PM! See 3D TOUR & more pictures under Virtual Tour. Renovated and expanded in 2015. Bamboo floors living/dinning. All walls with spray foam insulation. Heated floors on baths. Italian ceramic. SS appliances and granite. LED lighting, New roof with 30 year warranty TPO membrane, Mitsubishi split system for AC/Heat, large backyard. High efficiency windows & sliding doors. Storage room.
Location
State VA
County Fairfax
Zoning 140
Rooms
Other Rooms Living Room, Primary Bedroom, Bedroom 2, Bedroom 3, Kitchen, Foyer, Storage Room
Main Level Bedrooms 3
Interior
Interior Features Combination Dining/Living, Breakfast Area, Primary Bath(s), Entry Level Bedroom, Built-Ins, Upgraded Countertops, Wood Floors, WhirlPool/HotTub, Floor Plan - Open
Hot Water Natural Gas
Heating Forced Air
Cooling Central A/C, Ceiling Fan(s)
Fireplaces Number 1
Fireplaces Type Fireplace - Glass Doors
Equipment Dryer, Washer, Oven/Range - Gas, Refrigerator, Icemaker, Dishwasher, Disposal, Extra Refrigerator/Freezer
Fireplace Y
Appliance Dryer, Washer, Oven/Range - Gas, Refrigerator, Icemaker, Dishwasher, Disposal, Extra Refrigerator/Freezer
Heat Source Electric
Exterior
Exterior Feature Patio(s)
Waterfront N
View Y/N Y
Water Access N
View Trees/Woods
Accessibility None
Porch Patio(s)
Garage N
Private Pool N
Building
Story 1
Sewer Public Sewer
Water Public
Architectural Style Contemporary
Level or Stories 1
Additional Building Above Grade
Structure Type Beamed Ceilings,Vaulted Ceilings
New Construction N
Schools
Elementary Schools Westlawn
High Schools Falls Church
School District Fairfax County Public Schools
Others
Senior Community No
Tax ID 60-1-16- -29
Ownership Fee Simple
Special Listing Condition Standard
Read Less Info
Want to know what your home might be worth? Contact us for a FREE valuation!

Our team is ready to help you sell your home for the highest possible price ASAP

Bought with John A Evans • Long & Foster Real Estate, Inc.
GET MORE INFORMATION

Eric Clash
Agent & Founder of Clash Home Team | License ID: 535187
Agent & Founder of Clash Home Team License ID: 535187





