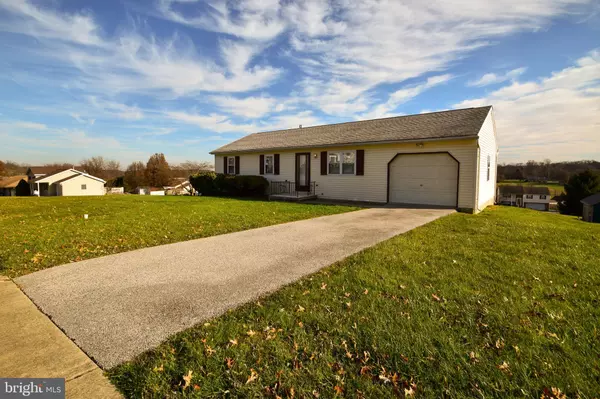For more information regarding the value of a property, please contact us for a free consultation.
Key Details
Sold Price $226,000
Property Type Single Family Home
Sub Type Detached
Listing Status Sold
Purchase Type For Sale
Square Footage 960 sqft
Price per Sqft $235
Subdivision Milner Heights
MLS Listing ID PAYK2052704
Sold Date 01/19/24
Style Ranch/Rambler
Bedrooms 3
Full Baths 1
Half Baths 1
HOA Y/N N
Abv Grd Liv Area 960
Originating Board BRIGHT
Year Built 1991
Annual Tax Amount $3,393
Tax Year 2022
Lot Size 0.366 Acres
Acres 0.37
Property Description
Welcome to this charming, 3 bedroom, 1 1/2 bath rancher on a generous corner lot in Milner Heights. The open living room offers a large front window & flows into the dining & kitchen areas, featuring tile backsplash and SS appliances. Sliders lead to the rear deck with lovely valley views and steps to the large backyard. In addition to the Hall bath there is also a convenient 1/2 bath situated between the kitchen & primary bedroom. The 1 car garage is perfect for your vehicle or to store lawn equipment and tools. The walk-out lower level can be easily finished & opens to the rear yard with plenty of space for outdoor fun! Convenient location has many nearby amenities & easy access for commuting via Route 24, 30 and I-83. Bring your updating ideas and make this your own!
Location
State PA
County York
Area Windsor Twp (15253)
Zoning RESIDENTIAL
Rooms
Other Rooms Living Room, Bedroom 2, Bedroom 3, Kitchen, Bedroom 1
Basement Full, Unfinished, Sump Pump, Walkout Level, Outside Entrance, Rear Entrance
Main Level Bedrooms 3
Interior
Interior Features Attic, Breakfast Area, Carpet, Ceiling Fan(s), Combination Kitchen/Dining, Entry Level Bedroom, Floor Plan - Traditional, Kitchen - Eat-In, Tub Shower, Wood Floors
Hot Water Natural Gas
Heating Forced Air
Cooling Central A/C
Flooring Carpet, Hardwood, Vinyl
Equipment Stove, Microwave, Washer, Dryer, Exhaust Fan, Refrigerator, Range Hood, Stainless Steel Appliances, Water Heater
Fireplace N
Window Features Replacement
Appliance Stove, Microwave, Washer, Dryer, Exhaust Fan, Refrigerator, Range Hood, Stainless Steel Appliances, Water Heater
Heat Source Natural Gas
Laundry Basement
Exterior
Exterior Feature Deck(s)
Garage Garage - Front Entry, Garage Door Opener
Garage Spaces 3.0
Utilities Available Cable TV
Waterfront N
Water Access N
Roof Type Architectural Shingle
Street Surface Black Top
Accessibility None
Porch Deck(s)
Attached Garage 1
Total Parking Spaces 3
Garage Y
Building
Story 1
Foundation Block
Sewer Public Sewer
Water Public
Architectural Style Ranch/Rambler
Level or Stories 1
Additional Building Above Grade, Below Grade
Structure Type Plaster Walls
New Construction N
Schools
High Schools Red Lion Area Senior
School District Red Lion Area
Others
Senior Community No
Tax ID 53-000-23-0078-00-00000
Ownership Fee Simple
SqFt Source Assessor
Acceptable Financing Cash, Conventional, FHA, VA
Horse Property N
Listing Terms Cash, Conventional, FHA, VA
Financing Cash,Conventional,FHA,VA
Special Listing Condition Standard
Read Less Info
Want to know what your home might be worth? Contact us for a FREE valuation!

Our team is ready to help you sell your home for the highest possible price ASAP

Bought with Jeffrey B. Sicher • RE/MAX Delta Group, Inc.
GET MORE INFORMATION

Eric Clash
Agent & Founder of Clash Home Team | License ID: 535187
Agent & Founder of Clash Home Team License ID: 535187





