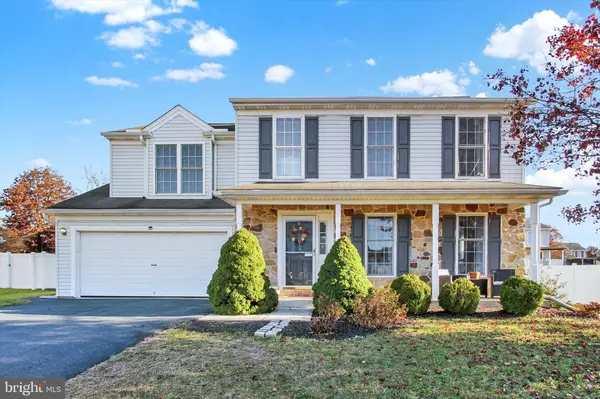For more information regarding the value of a property, please contact us for a free consultation.
Key Details
Sold Price $335,000
Property Type Single Family Home
Sub Type Detached
Listing Status Sold
Purchase Type For Sale
Square Footage 2,022 sqft
Price per Sqft $165
Subdivision Bennett Run
MLS Listing ID PAYK2052004
Sold Date 12/29/23
Style Colonial
Bedrooms 4
Full Baths 2
Half Baths 1
HOA Fees $8/ann
HOA Y/N Y
Abv Grd Liv Area 1,672
Originating Board BRIGHT
Year Built 2004
Annual Tax Amount $4,782
Tax Year 2022
Lot Size 8,882 Sqft
Acres 0.2
Property Description
Charming colonial in Bennett Run with a covered front porch with stone front...adding to the curb appeal!! Open floor plan offering generous Living Room with lots of natural light. Beautifully updated Kitchen w/quartz countertops, open shelving, "farmhouse" sink, Soft Close drawers & cabinets, Stainless steel Appliances & Luxury Vinyl Tile floors. The breakfast bar is open to the dining area, that has French doors leading out to the rear patio. There is also a Half Bath & Laundry combined on the main level. The Second level & staircase has updated wall to wall carpeting & 4 nice sized Bedrooms. The Owner's suite features a large walk-in closet & a separate closet with shelves. The attached full bath has new flooring & a walk-in shower with seats. The other 3 Bedrooms all have double closets & the largest of the 3BR's has two double closets. The Lower level has a nice Family Room that is currently being used as an office. There is also additional Storage space & the mechanical room. The home offers a two-car garage & a nice level driveway. The backyard provides a shed & a patio with stone pavers that makes a nice entertainment area or a place for your summer cookouts! This home is move-in ready! A brand-new central air unit is being installed tomorrow(11/16) too! Bring in the New Year...in your NEW HOME!! So much to appreciate about this home!!Take a look today!
Location
State PA
County York
Area Conewago Twp (15223)
Zoning RESIDENTIAL
Rooms
Other Rooms Living Room, Dining Room, Bedroom 2, Bedroom 3, Bedroom 4, Kitchen, Family Room, Bedroom 1, Full Bath, Half Bath
Basement Full, Partially Finished
Interior
Interior Features Breakfast Area, Built-Ins, Carpet, Ceiling Fan(s), Chair Railings, Combination Dining/Living, Combination Kitchen/Dining, Dining Area, Kitchen - Eat-In, Primary Bath(s), Tub Shower, Upgraded Countertops, Walk-in Closet(s)
Hot Water Natural Gas
Heating Central, Forced Air
Cooling Central A/C
Flooring Carpet, Laminated, Luxury Vinyl Tile, Vinyl
Equipment Stainless Steel Appliances
Fireplace N
Window Features Double Hung
Appliance Stainless Steel Appliances
Heat Source Natural Gas
Laundry Main Floor
Exterior
Garage Garage - Front Entry
Garage Spaces 6.0
Waterfront N
Water Access N
Roof Type Architectural Shingle
Accessibility None
Attached Garage 2
Total Parking Spaces 6
Garage Y
Building
Lot Description Cleared, Level
Story 2
Foundation Block
Sewer Public Sewer
Water Public
Architectural Style Colonial
Level or Stories 2
Additional Building Above Grade, Below Grade
New Construction N
Schools
High Schools Northeastern Senior
School District Northeastern York
Others
Senior Community No
Tax ID 23-000-05-0101-00-00000
Ownership Fee Simple
SqFt Source Assessor
Acceptable Financing Cash, Conventional, FHA, VA
Listing Terms Cash, Conventional, FHA, VA
Financing Cash,Conventional,FHA,VA
Special Listing Condition Standard
Read Less Info
Want to know what your home might be worth? Contact us for a FREE valuation!

Our team is ready to help you sell your home for the highest possible price ASAP

Bought with Chandra B Chhetri • Iron Valley Real Estate of Central PA
GET MORE INFORMATION

Eric Clash
Agent & Founder of Clash Home Team | License ID: 535187
Agent & Founder of Clash Home Team License ID: 535187





