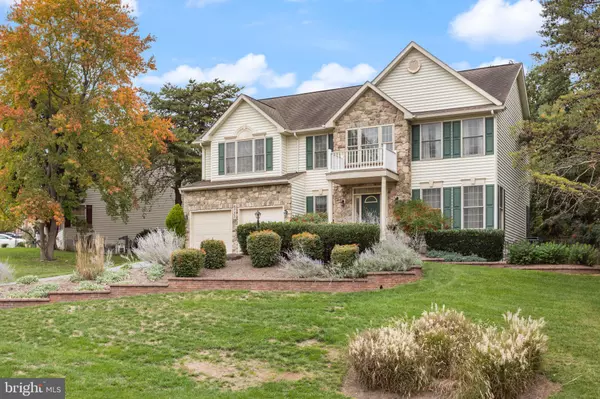For more information regarding the value of a property, please contact us for a free consultation.
Key Details
Sold Price $664,950
Property Type Single Family Home
Sub Type Detached
Listing Status Sold
Purchase Type For Sale
Square Footage 2,538 sqft
Price per Sqft $261
Subdivision Woodridge
MLS Listing ID MDFR2041330
Sold Date 12/29/23
Style Colonial
Bedrooms 4
Full Baths 2
Half Baths 1
HOA Fees $178/mo
HOA Y/N Y
Abv Grd Liv Area 2,538
Originating Board BRIGHT
Year Built 2002
Annual Tax Amount $4,907
Tax Year 2023
Lot Size 10,082 Sqft
Acres 0.23
Property Description
Welcome to this exquisite property that offers everything you’ve been looking for in the heart of Woodridge! This home welcomes you with extensive hardscaping and stone work in the front and the kitchen features high-end custom cabinetry and plenty of counterspace and walks out to one of the most enticing features of this property, the spacious rear deck. This outdoor space overlooks the fenced rear yard and even more extensive hardscaping to maximize the use of the backyard. Also offers family room off the kitchen with wood burning fireplace and transom windows, separate dining room, grand master suite featuring an ensuite bathroom with separate shower/garden tub, huge walk in closet and cathedral ceilings. The dual access bath serves the rest of the spacious bedrooms upstairs. The lower level of the house is a walkout level basement, which is versatile and can serve various purposes, such as a recreation room, a home gym, or additional living space.
Location
State MD
County Frederick
Zoning R
Rooms
Other Rooms Living Room, Dining Room, Family Room, Breakfast Room, Laundry
Basement Walkout Stairs
Interior
Interior Features Breakfast Area, Family Room Off Kitchen, Carpet, Ceiling Fan(s), Formal/Separate Dining Room, Kitchen - Island, Recessed Lighting, Walk-in Closet(s), Window Treatments, Wood Floors
Hot Water Electric
Heating Forced Air, Zoned
Cooling Central A/C, Zoned
Fireplaces Number 1
Fireplaces Type Mantel(s)
Equipment Dishwasher, Disposal, Exhaust Fan, Icemaker, Range Hood, Washer, Dryer, Oven/Range - Electric, Refrigerator
Fireplace Y
Appliance Dishwasher, Disposal, Exhaust Fan, Icemaker, Range Hood, Washer, Dryer, Oven/Range - Electric, Refrigerator
Heat Source Electric, Natural Gas
Exterior
Exterior Feature Deck(s)
Garage Garage - Front Entry
Garage Spaces 2.0
Amenities Available Jog/Walk Path, Tennis Courts, Tot Lots/Playground, Water/Lake Privileges, Common Grounds, Beach, Boat Dock/Slip, Dog Park, Lake, Pool - Indoor
Waterfront N
Water Access N
Roof Type Shingle
Accessibility None
Porch Deck(s)
Attached Garage 2
Total Parking Spaces 2
Garage Y
Building
Lot Description Backs to Trees, Landscaping, Rear Yard
Story 3
Foundation Concrete Perimeter
Sewer Public Sewer
Water Public
Architectural Style Colonial
Level or Stories 3
Additional Building Above Grade, Below Grade
Structure Type Cathedral Ceilings,9'+ Ceilings,2 Story Ceilings,Vaulted Ceilings
New Construction N
Schools
Elementary Schools Blue Heron
Middle Schools Oakdale
High Schools Oakdale
School District Frederick County Public Schools
Others
HOA Fee Include Management,Pool(s),Road Maintenance,Snow Removal,Trash,Pier/Dock Maintenance
Senior Community No
Tax ID 1127531911
Ownership Fee Simple
SqFt Source Assessor
Horse Property N
Special Listing Condition Standard
Read Less Info
Want to know what your home might be worth? Contact us for a FREE valuation!

Our team is ready to help you sell your home for the highest possible price ASAP

Bought with Jennifer L Gordon • Charis Realty Group
GET MORE INFORMATION

Eric Clash
Agent & Founder of Clash Home Team | License ID: 535187
Agent & Founder of Clash Home Team License ID: 535187





