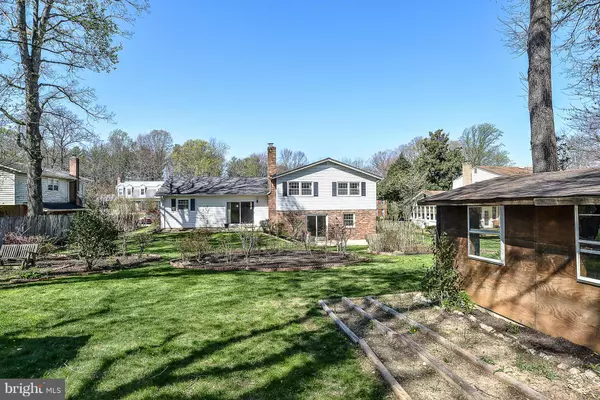For more information regarding the value of a property, please contact us for a free consultation.
Key Details
Sold Price $615,000
Property Type Single Family Home
Sub Type Detached
Listing Status Sold
Purchase Type For Sale
Square Footage 3,044 sqft
Price per Sqft $202
Subdivision Country Club View
MLS Listing ID 1001929803
Sold Date 05/23/16
Style Split Level
Bedrooms 5
Full Baths 3
HOA Y/N N
Abv Grd Liv Area 2,044
Originating Board MRIS
Year Built 1969
Annual Tax Amount $6,000
Tax Year 2015
Lot Size 0.345 Acres
Acres 0.34
Property Description
Wonderful new listing - You can call it home! Picture perfect community! Sought after COUNTRY CLUB VIEW. Preferred model w/OVER 3K SQ FT & enormous crawl space! OPEN & FLOWING floor plan w/lots of NATURAL LIGHT. Beautiful MOVE-IN READY. 1 Owner. Top Ranked Schools. Gorgeous lot on one of the nicest streets - huge cleared level backyard, Remodeled kitchen, endless storage. Contracts reviewed 4/20.
Location
State VA
County Fairfax
Zoning 121
Rooms
Other Rooms Living Room, Dining Room, Primary Bedroom, Bedroom 2, Bedroom 3, Bedroom 4, Bedroom 5, Kitchen, Game Room, Foyer, Laundry, Storage Room
Basement Rear Entrance, Fully Finished, Daylight, Full, Walkout Level
Interior
Interior Features Kitchen - Galley, Breakfast Area, Primary Bath(s), Window Treatments, Wood Floors, Floor Plan - Open
Hot Water Electric
Heating Forced Air
Cooling Central A/C
Fireplaces Number 1
Fireplaces Type Gas/Propane
Equipment Washer/Dryer Hookups Only, Cooktop, Humidifier, Icemaker, Microwave, Oven - Double, Oven - Wall, Dishwasher, Disposal, Washer, Water Heater
Fireplace Y
Appliance Washer/Dryer Hookups Only, Cooktop, Humidifier, Icemaker, Microwave, Oven - Double, Oven - Wall, Dishwasher, Disposal, Washer, Water Heater
Heat Source Natural Gas
Exterior
Exterior Feature Porch(es)
Garage Spaces 1.0
Utilities Available Fiber Optics Available
Amenities Available Basketball Courts, Bike Trail, Jog/Walk Path, Tot Lots/Playground
Waterfront N
Water Access N
Roof Type Composite
Accessibility None
Porch Porch(es)
Attached Garage 1
Total Parking Spaces 1
Garage Y
Private Pool N
Building
Lot Description Private
Story 3+
Sewer No Septic System
Water Public
Architectural Style Split Level
Level or Stories 3+
Additional Building Above Grade, Below Grade
Structure Type Dry Wall
New Construction N
Schools
Elementary Schools Oak View
Middle Schools Robinson Secondary School
High Schools Robinson Secondary School
School District Fairfax County Public Schools
Others
Senior Community No
Tax ID 68-4-5-2-9
Ownership Fee Simple
Special Listing Condition Standard
Read Less Info
Want to know what your home might be worth? Contact us for a FREE valuation!

Our team is ready to help you sell your home for the highest possible price ASAP

Bought with Ann E McLaughlin • McEnearney Associates, Inc.
GET MORE INFORMATION

Eric Clash
Agent & Founder of Clash Home Team | License ID: 535187
Agent & Founder of Clash Home Team License ID: 535187





