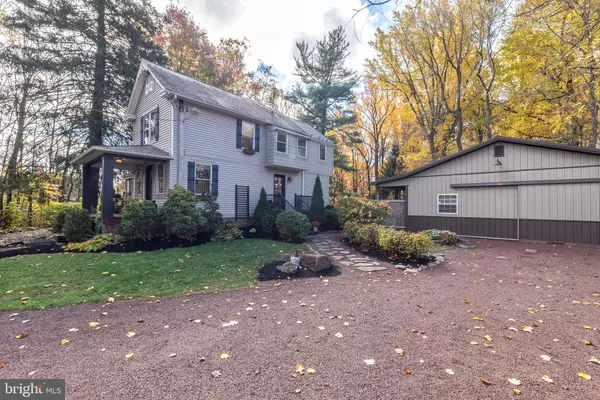For more information regarding the value of a property, please contact us for a free consultation.
Key Details
Sold Price $495,000
Property Type Single Family Home
Sub Type Detached
Listing Status Sold
Purchase Type For Sale
Square Footage 1,740 sqft
Price per Sqft $284
Subdivision None Available
MLS Listing ID PABU2060246
Sold Date 12/15/23
Style Colonial
Bedrooms 3
Full Baths 2
HOA Y/N N
Abv Grd Liv Area 1,740
Originating Board BRIGHT
Year Built 1932
Annual Tax Amount $4,321
Tax Year 2022
Lot Size 1.004 Acres
Acres 1.0
Lot Dimensions 175.00 x 250.00
Property Description
If you're looking for a home that is "farmhouse chic" on an amazing lot, this is the property for you! As soon as you step inside you will see the pride in ownership - every detail is just perfect! Curb appeal could not be better - right down to the adorable window boxes! The first floor boasts hardwood flooring, exposed beams and an abundance of windows allowing tons of natural light. The beautiful kitchen offers stainless steel appliances, updated counters, subway tile backsplash, large island with seating and storage, and a sliding glass door leading to a new deck with aluminum railings and privacy fence. Also on the main floor is the primary bedroom with vaulted ceiling, large walk-in closet, beautiful updated bathroom with oversized shower stall, computer nook, sliding glass door that leads to the deck. The second floor features two large bedrooms, again with lots of natural light, ample closet space and a large hall bath with sliding barn door. Full basement with laundry and lots of storage space. New furnace and tankless water heater installed in 2020. And for the cherry on top . . . there is a 800 square foot pole barn with a gas (propane) fireplace, recessed lighting, work bench, and cabinets - the possibilities for this barn are endless. This one acre property is a nature lover's paradise with it's beautiful landscaping and mature trees. There are two sheds (one with electricity) along with an old outhouse (used as a garden shed). You will also find a cozy fire pit, along with horseshoe pits. If you love the outdoors, this is the home for you - located only 10 minutes from Lake Nockamixon. Also close to shopping, schools, and major highways. I promise you, you will NOT be disappointed in this home!
Location
State PA
County Bucks
Area West Rockhill Twp (10152)
Zoning PC2
Rooms
Other Rooms Living Room, Primary Bedroom, Bedroom 2, Kitchen, Bedroom 1, Primary Bathroom, Full Bath
Basement Full, Unfinished
Main Level Bedrooms 1
Interior
Interior Features Attic, Cedar Closet(s), Ceiling Fan(s), Crown Moldings, Entry Level Bedroom, Exposed Beams, Floor Plan - Open, Kitchen - Island, Primary Bath(s), Recessed Lighting, Stall Shower, Walk-in Closet(s), Wood Floors
Hot Water Tankless
Heating Forced Air
Cooling Central A/C
Flooring Hardwood, Ceramic Tile
Fireplaces Number 1
Fireplaces Type Gas/Propane, Mantel(s)
Equipment Dishwasher, Dryer, Microwave, Oven - Self Cleaning, Stainless Steel Appliances, Washer, Water Heater - Tankless
Furnishings No
Fireplace Y
Appliance Dishwasher, Dryer, Microwave, Oven - Self Cleaning, Stainless Steel Appliances, Washer, Water Heater - Tankless
Heat Source Natural Gas
Laundry Basement
Exterior
Exterior Feature Deck(s), Porch(es)
Garage Spaces 5.0
Water Access N
View Trees/Woods
Roof Type Slate,Metal
Accessibility None
Porch Deck(s), Porch(es)
Total Parking Spaces 5
Garage N
Building
Lot Description Landscaping, Level, Partly Wooded, Private
Story 2
Foundation Stone
Sewer On Site Septic
Water Well
Architectural Style Colonial
Level or Stories 2
Additional Building Above Grade, Below Grade
New Construction N
Schools
Elementary Schools West Rockhill
Middle Schools South Jr
High Schools Pennrdige
School District Pennridge
Others
Pets Allowed Y
Senior Community No
Tax ID 52-009-170
Ownership Fee Simple
SqFt Source Assessor
Special Listing Condition Standard
Pets Description No Pet Restrictions
Read Less Info
Want to know what your home might be worth? Contact us for a FREE valuation!

Our team is ready to help you sell your home for the highest possible price ASAP

Bought with Valerie Ferris • Keller Williams Real Estate - Newtown
GET MORE INFORMATION

Eric Clash
Agent & Founder of Clash Home Team | License ID: 535187
Agent & Founder of Clash Home Team License ID: 535187





