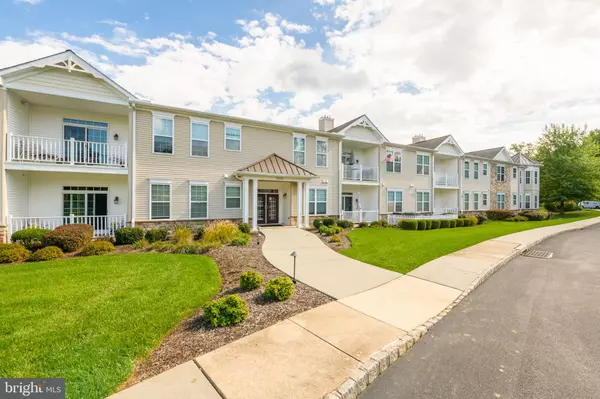For more information regarding the value of a property, please contact us for a free consultation.
Key Details
Sold Price $325,000
Property Type Condo
Sub Type Condo/Co-op
Listing Status Sold
Purchase Type For Sale
Square Footage 1,373 sqft
Price per Sqft $236
Subdivision Foxfield
MLS Listing ID PADE2055656
Sold Date 11/20/23
Style Traditional
Bedrooms 2
Full Baths 2
Condo Fees $420/mo
HOA Y/N N
Abv Grd Liv Area 1,373
Originating Board BRIGHT
Year Built 2006
Annual Tax Amount $5,333
Tax Year 2023
Lot Dimensions 0.00 x 0.00
Property Description
Welcome to the epitome of serene living in the desirable Foxfield Villas neighborhood. This meticulously maintained property offers an exceptional living experience with many upgrades, making it a move-in ready gem. Step inside onto beautiful floors, flowing throughout the open concept design. The dining area flows into the living room area. A sliding door, adorned with elegant plantation shutters, leads to a deck overlooking open space teeming with diverse wildlife. The kitchen features pristine white cabinets and stunning quartz countertops. The primary bedroom suite is complete with a walk-in closet and a private en suite bathroom. Large windows offer private views of the open space. The second bedroom can be used as an office or den, if needed. A hall bath is conveniently located next to the second bedroom. A dedicated laundry room is equipped with a washer, dryer, and utility sink. The property boasts a storage closet off the garage, a one-car garage, and a one paved parking spot behind the garage. The large parking lot provides plenty of parking for guests. Upgrades to this home have been thoughtfully carried out, enhancing both comfort and peace of mind. The HVAC system was replaced in the summer of 2023, the plantation shutters were added in 2023, the quartz countertops in the kitchen were added in 2020. In 2019, a new refrigerator and water heater were installed. The laminate floors were installed throughout the home in 2018. The 55+ community of Foxfield Villas offers an array of amenities. From the Club House to the golf course, swimming pools, tennis and pickleball courts, bocce ball, a fitness, and scenic walking paths, there's something for everyone. This vibrant community offers social and recreational opportunities. Start living a carefree lifestyle!
Location
State PA
County Delaware
Area Bethel Twp (10403)
Zoning RESIDENTIAL
Rooms
Main Level Bedrooms 2
Interior
Hot Water Electric
Heating Forced Air
Cooling Central A/C
Fireplace N
Heat Source Natural Gas
Exterior
Garage Garage - Rear Entry, Garage Door Opener, Inside Access, Additional Storage Area
Garage Spaces 1.0
Amenities Available Billiard Room, Club House, Elevator, Exercise Room, Extra Storage, Jog/Walk Path, Library, Pool - Indoor, Pool - Outdoor, Golf Course, Reserved/Assigned Parking, Retirement Community, Tennis Courts
Water Access N
Accessibility 32\"+ wide Doors, Level Entry - Main
Attached Garage 1
Total Parking Spaces 1
Garage Y
Building
Story 1
Unit Features Garden 1 - 4 Floors
Sewer Public Sewer
Water Public
Architectural Style Traditional
Level or Stories 1
Additional Building Above Grade, Below Grade
New Construction N
Schools
School District Garnet Valley
Others
Pets Allowed Y
HOA Fee Include Common Area Maintenance,Ext Bldg Maint,Lawn Maintenance,Pool(s),Snow Removal,Trash
Senior Community Yes
Age Restriction 55
Tax ID 03-00-00496-61
Ownership Condominium
Special Listing Condition Standard
Pets Description Cats OK, Dogs OK
Read Less Info
Want to know what your home might be worth? Contact us for a FREE valuation!

Our team is ready to help you sell your home for the highest possible price ASAP

Bought with Thomas Toole III • RE/MAX Main Line-West Chester
GET MORE INFORMATION

Eric Clash
Agent & Founder of Clash Home Team | License ID: 535187
Agent & Founder of Clash Home Team License ID: 535187





