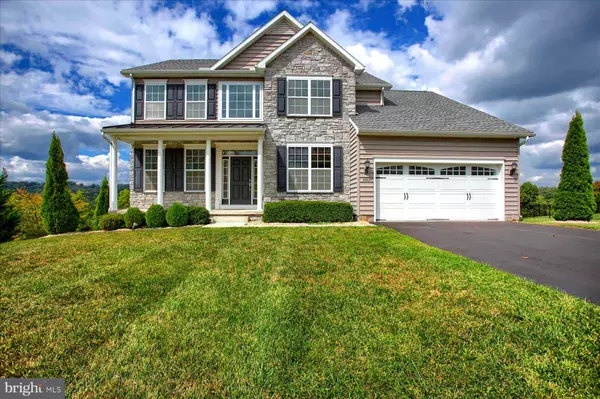For more information regarding the value of a property, please contact us for a free consultation.
Key Details
Sold Price $450,000
Property Type Single Family Home
Sub Type Detached
Listing Status Sold
Purchase Type For Sale
Square Footage 2,547 sqft
Price per Sqft $176
Subdivision Summit Ridge
MLS Listing ID PAAD2010624
Sold Date 10/27/23
Style Traditional
Bedrooms 4
Full Baths 2
Half Baths 2
HOA Fees $21/ann
HOA Y/N Y
Abv Grd Liv Area 2,547
Originating Board BRIGHT
Year Built 2015
Annual Tax Amount $7,257
Tax Year 2022
Lot Size 0.730 Acres
Acres 0.73
Property Description
Welcome to your dream home in the heart of the gorgeous neighborhood of Summit Ridge in Hanover. This home sits on a 0.73 lot with picturesque countryside views all around. The location has convenient access to nearby Maryland, York, Gettysburg, and Harrisburg, making it an ideal location.
You will enjoy a peaceful setting with minimal traffic. The flooring is a blend of beautiful hardwood, ceramic tile, and carpeted flooring. The main level has a kitchen with granite countertops and all stainless steel appliances, the family area with a fireplace that opens to the kitchen, good size dining room, and office space. The deck on the main floor has the most gorgeous views of the Hanover countryside. Upstairs, you will find the master bedroom with two walk-in closets and a large master bathroom. There are three other good-size rooms upstairs with amazing views from all around, and another full bathroom. The lower level is a walk-out basement with new carpet, a kitchen, a half-bathroom and more... There is also a two-car garage accessible from the main floor.
This house will not last in the market. Make sure to schedule your showing soon.
Location
State PA
County Adams
Area Berwick Twp (14304)
Zoning RESIDENTIAL
Rooms
Basement Fully Finished
Interior
Hot Water Natural Gas
Heating Forced Air
Cooling Central A/C
Fireplaces Number 1
Fireplace Y
Heat Source Natural Gas
Exterior
Garage Garage - Front Entry, Garage Door Opener
Garage Spaces 2.0
Waterfront N
Water Access N
Accessibility 2+ Access Exits
Attached Garage 2
Total Parking Spaces 2
Garage Y
Building
Story 2
Foundation Concrete Perimeter
Sewer Community Septic Tank
Water Well
Architectural Style Traditional
Level or Stories 2
Additional Building Above Grade, Below Grade
New Construction N
Schools
School District Conewago Valley
Others
Senior Community No
Tax ID 04L11-0258---000
Ownership Fee Simple
SqFt Source Assessor
Special Listing Condition Standard
Read Less Info
Want to know what your home might be worth? Contact us for a FREE valuation!

Our team is ready to help you sell your home for the highest possible price ASAP

Bought with Becky Risley • Berkshire Hathaway HomeServices Homesale Realty
GET MORE INFORMATION

Eric Clash
Agent & Founder of Clash Home Team | License ID: 535187
Agent & Founder of Clash Home Team License ID: 535187





