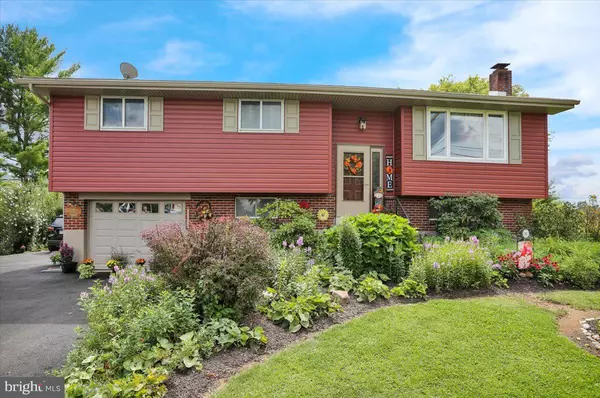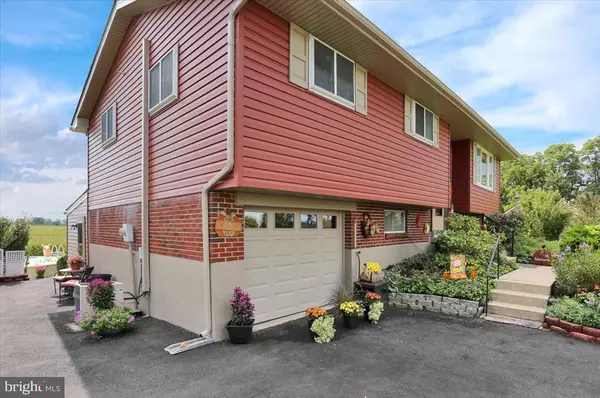For more information regarding the value of a property, please contact us for a free consultation.
Key Details
Sold Price $361,010
Property Type Single Family Home
Sub Type Detached
Listing Status Sold
Purchase Type For Sale
Square Footage 2,371 sqft
Price per Sqft $152
Subdivision None Available
MLS Listing ID PABK2034072
Sold Date 10/25/23
Style Bi-level
Bedrooms 5
Full Baths 1
Half Baths 1
HOA Y/N N
Abv Grd Liv Area 1,887
Originating Board BRIGHT
Year Built 1972
Annual Tax Amount $4,755
Tax Year 2022
Lot Size 0.680 Acres
Acres 0.68
Lot Dimensions 0.00 x 0.00
Property Description
NEW. NEW. NEW... Roof (2020), Siding, Soffits & Downspouts (2022), Driveway (2022), Shed (2019), Water Softener & Pool Liner (2018)
Welcome to 2776 W Philadelphia Ave in the serene Oley Valley! This spacious 5-bedroom, 1.5-bath bi-level home is set on a sprawling .68-acre lot, offering a delightful blend of country charm and tranquil living.
Step inside, and you'll find a well-maintained home that has been cared for over the years. The interior offers a cozy, comfortable, and welcoming atmosphere. On the main level, you have a full bathroom and a large living room, dining room, and bright kitchen, offering plenty of room for culinary endeavors. Enjoy meals with a view as you gaze out over the lush backyard, where the property backs up to cornfields and vast views providing a sense of peace, privacy, and tranquility not found in many other homes. With 3 bedrooms on the main floor and 2 on the lower level, this home provides ample space. The fully finished family room on the lower level is a fantastic gathering spot, complete with a convenient bar for entertaining. Laundry facilities and a half bath are also located on this level for added convenience.
One of the unique features of this property is a bedroom with its own outside entrance on the lower level, perfect for guests, a home office, or even a potential rental income opportunity. A one-car attached garage provides secure parking and extra storage space.
On warm summer days, your own aboveground pool beckons for refreshing swims. With its new lining (2018) it's ready for countless hours of enjoyment. As you explore the lovely gardens that adorn the property, you'll discover a sense of serenity and natural beauty.
Located in the sought-after Oley Valley School District you'll have the best of both worlds - a peaceful countryside retreat and easy access to the essentials of daily life. Explore nearby hiking trails, parks, and the charming town of Oley, known for its historic charm and community spirit.
Don't miss this opportunity to make 2776 W Philadelphia Ave your new home. With its spacious layout, dependable features, and beautiful natural backdrop, it's a place where cherished memories are waiting to be made. Schedule a showing today and experience the unique blend of country living that this property offers. Your dream home in Oley Valley awaits!
**Professional photos to be uploaded 9/12. Showings Start 9/15.
Location
State PA
County Berks
Area Oley Twp (10267)
Zoning RES
Rooms
Other Rooms Living Room, Dining Room, Primary Bedroom, Bedroom 2, Bedroom 3, Bedroom 4, Kitchen, Family Room, Bedroom 1, Laundry, Attic
Basement Full, Fully Finished
Main Level Bedrooms 3
Interior
Interior Features Ceiling Fan(s), Water Treat System
Hot Water Electric
Heating Heat Pump - Electric BackUp, Forced Air
Cooling Central A/C
Flooring Fully Carpeted, Vinyl
Fireplaces Number 1
Fireplaces Type Brick
Equipment Cooktop, Oven - Wall
Fireplace Y
Appliance Cooktop, Oven - Wall
Heat Source Electric
Laundry Lower Floor
Exterior
Exterior Feature Patio(s)
Garage Inside Access, Garage Door Opener
Garage Spaces 1.0
Water Access N
Roof Type Shingle
Accessibility None
Porch Patio(s)
Attached Garage 1
Total Parking Spaces 1
Garage Y
Building
Lot Description Level, Open, Front Yard, Rear Yard, SideYard(s)
Story 2
Foundation Brick/Mortar
Sewer On Site Septic
Water Well
Architectural Style Bi-level
Level or Stories 2
Additional Building Above Grade, Below Grade
New Construction N
Schools
School District Oley Valley
Others
Senior Community No
Tax ID 67-5368-01-09-1938
Ownership Fee Simple
SqFt Source Estimated
Acceptable Financing Conventional, VA, Cash, FHA, USDA
Listing Terms Conventional, VA, Cash, FHA, USDA
Financing Conventional,VA,Cash,FHA,USDA
Special Listing Condition Standard
Read Less Info
Want to know what your home might be worth? Contact us for a FREE valuation!

Our team is ready to help you sell your home for the highest possible price ASAP

Bought with Susan Cusumano • Freestyle Real Estate LLC
GET MORE INFORMATION

Eric Clash
Agent & Founder of Clash Home Team | License ID: 535187
Agent & Founder of Clash Home Team License ID: 535187





