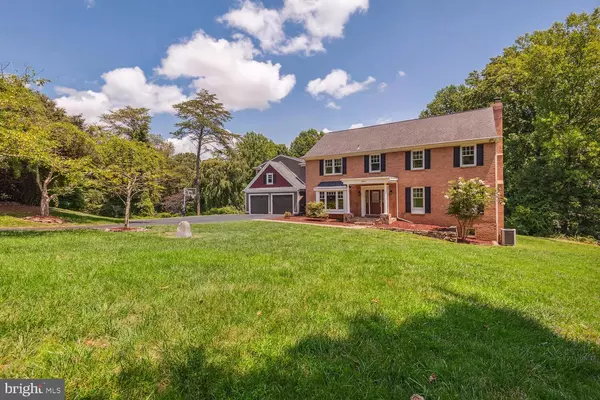For more information regarding the value of a property, please contact us for a free consultation.
Key Details
Sold Price $1,500,000
Property Type Single Family Home
Sub Type Detached
Listing Status Sold
Purchase Type For Sale
Square Footage 4,144 sqft
Price per Sqft $361
Subdivision Fox Hunt Run
MLS Listing ID VAFX2139972
Sold Date 09/01/23
Style Colonial
Bedrooms 6
Full Baths 5
Half Baths 1
HOA Y/N N
Abv Grd Liv Area 3,279
Originating Board BRIGHT
Year Built 1985
Annual Tax Amount $14,596
Tax Year 2023
Lot Size 2.013 Acres
Acres 2.01
Property Description
Virginian Colonial on 2 acre private lot with large heated pool and pool house with private bath. 6 bedroom, 5 full and 2 half baths, 2 Car Garage, Spacious Floor Plan. Thoughtful upgrades, detailed molding, Andersen wood windows. Hickory wood floors throughout main level/upper level, carpet on lower level. Gourmet kitchen w/ SS, Marble counter tops, Double oven and windowed eat-in kitchen. Tons of natural light throughout home. Two wood-burning fire places. Primary suite has his and her separate bathrooms. Upper level laundry room with option to relocate to main level. Outdoor oasis and private entertaining paradise! Shielded by natural foliage; this custom build has a walk-out to deck w/ custom lighting, herb/Flower beds, and access to yard and pool. Pool house surrounded by flagstone with a covered outdoor living area, private bathroom, and large screen TV/kitchen with sink, grill, warming drawer, and ice maker. All pool equipment controlled by cell phone. Flagstone around pool, coping stones, interior pool surface, and conversion to salt water pool. Owner conveys 120 and 500 gallon propane tanks that heat two BBQ grills, the hot tub, and pool. Finished basement with TV/game room, bathroom and bedroom, spacious storage area. Custom molding, cast iron stair railings, neutral paint & carpet throughout. Interior of home and pool house hard wired with ethernet and coax. Turn key, move-in ready, meticulously maintained, tranquil setting yet only mins to modern conveniences. Easy access to toll road, 66, metro, and downtown Vienna. Oakton ES, Thoreau MS, and Madison HS pyramid. 3D tour attached to listing.
Location
State VA
County Fairfax
Zoning R-1
Rooms
Basement Full
Interior
Interior Features Breakfast Area, Built-Ins, Ceiling Fan(s), Chair Railings, Crown Moldings, Dining Area, Formal/Separate Dining Room, Kitchen - Eat-In, Primary Bath(s), Recessed Lighting, Window Treatments, Wood Floors
Hot Water Electric
Heating Heat Pump(s)
Cooling Central A/C
Flooring Hardwood
Fireplaces Number 2
Fireplaces Type Mantel(s), Wood
Equipment Cooktop, Dishwasher, Disposal, Dryer, Exhaust Fan, Icemaker, Microwave, Oven - Double, Range Hood, Refrigerator, Washer
Fireplace Y
Appliance Cooktop, Dishwasher, Disposal, Dryer, Exhaust Fan, Icemaker, Microwave, Oven - Double, Range Hood, Refrigerator, Washer
Heat Source Electric
Exterior
Exterior Feature Deck(s), Patio(s), Terrace
Garage Additional Storage Area, Garage - Front Entry, Garage Door Opener, Inside Access
Garage Spaces 2.0
Pool Heated, In Ground, Pool/Spa Combo, Saltwater
Waterfront N
Water Access N
View Trees/Woods
Accessibility None
Porch Deck(s), Patio(s), Terrace
Attached Garage 2
Total Parking Spaces 2
Garage Y
Building
Lot Description Backs to Trees, Private
Story 3
Foundation Block
Sewer On Site Septic
Water Well
Architectural Style Colonial
Level or Stories 3
Additional Building Above Grade, Below Grade
New Construction N
Schools
Elementary Schools Oakton
Middle Schools Thoreau
High Schools Madison
School District Fairfax County Public Schools
Others
Senior Community No
Tax ID 0274 08 0007A
Ownership Fee Simple
SqFt Source Assessor
Special Listing Condition Standard
Read Less Info
Want to know what your home might be worth? Contact us for a FREE valuation!

Our team is ready to help you sell your home for the highest possible price ASAP

Bought with David Fernandez • Samson Properties
GET MORE INFORMATION

Eric Clash
Agent & Founder of Clash Home Team | License ID: 535187
Agent & Founder of Clash Home Team License ID: 535187





