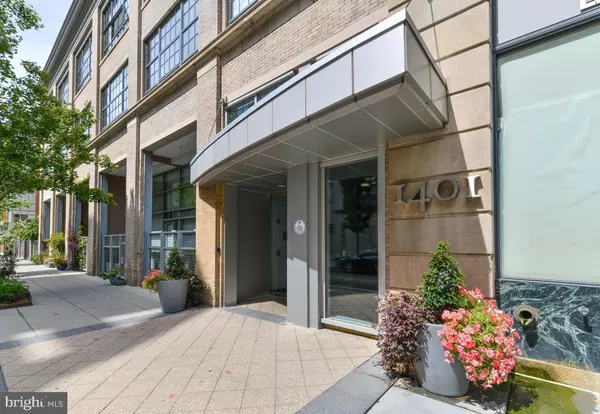For more information regarding the value of a property, please contact us for a free consultation.
Key Details
Sold Price $685,000
Property Type Condo
Sub Type Condo/Co-op
Listing Status Sold
Purchase Type For Sale
Square Footage 863 sqft
Price per Sqft $793
Subdivision Logan Circle
MLS Listing ID DCDC2100802
Sold Date 08/11/23
Style Contemporary,Loft with Bedrooms,Unit/Flat
Bedrooms 1
Full Baths 1
Condo Fees $613/mo
HOA Y/N N
Abv Grd Liv Area 863
Originating Board BRIGHT
Year Built 2005
Annual Tax Amount $5,634
Tax Year 2022
Property Description
Rare opportunity to move into one of the most highly coveted buildings, Lofts 14, in the heart of Logan Circle! Enjoy all that the bustling neighborhood has to offer in this expansive one-bedroom loft condo. With 11-foot ceilings, oversized windows, exposed brick, and Brazilian Cherry floors throughout, you’ll be wowed from the moment you walk in!
The gourmet kitchen features Scavolini cabinets, granite countertops, stainless steel appliances, a gas range, and space for a dining table. Make your way to the open living space, great for entertaining or working from home. Enjoy quiet views from the oversized windows facing north. The main living space features a bonus area, perfect for a home office or formal dining.
Upstairs you’ll find the stunning bathroom with high-end tilework, an oversized walk-in shower, and a linen closet. The bedroom offers plenty of room for a king-size bed plus additional space for a sitting area or workout equipment. In-unit washer/dryer makes for extra convenience!
Enjoy all four seasons on the luxurious rooftop deck with panoramic views of Washington, D.C. Lofts 14 is a professionally managed, elevator building with secure package and mail space. This home also comes with one reserved parking space that is separately deeded, as well as an oversized, secure storage unit. Just minutes from all your Logan Circle favorites including Le Diplomate, Milk Bar, JINYA, Whole Foods, and so much more!
Location
State DC
County Washington
Zoning ARTS-3
Direction South
Rooms
Other Rooms Living Room, Kitchen, Bedroom 1, Bathroom 1
Main Level Bedrooms 1
Interior
Interior Features Dining Area, Floor Plan - Open, Flat, Walk-in Closet(s), Window Treatments, Wood Floors
Hot Water Natural Gas
Heating Central, Forced Air
Cooling Central A/C
Flooring Hardwood
Equipment Built-In Microwave, Dishwasher, Disposal, Oven/Range - Gas, Refrigerator, Stainless Steel Appliances, Washer/Dryer Stacked
Fireplace N
Window Features Screens,Double Pane
Appliance Built-In Microwave, Dishwasher, Disposal, Oven/Range - Gas, Refrigerator, Stainless Steel Appliances, Washer/Dryer Stacked
Heat Source Electric
Laundry Has Laundry, Dryer In Unit, Washer In Unit
Exterior
Exterior Feature Roof
Garage Garage Door Opener, Underground
Garage Spaces 1.0
Parking On Site 1
Utilities Available Cable TV Available
Amenities Available Elevator, Extra Storage, Reserved/Assigned Parking
Waterfront N
Water Access N
View City
Accessibility None
Porch Roof
Attached Garage 1
Total Parking Spaces 1
Garage Y
Building
Story 1
Unit Features Mid-Rise 5 - 8 Floors
Sewer Public Sewer
Water Public
Architectural Style Contemporary, Loft with Bedrooms, Unit/Flat
Level or Stories 1
Additional Building Above Grade, Below Grade
Structure Type 9'+ Ceilings,Brick,Dry Wall
New Construction N
Schools
School District District Of Columbia Public Schools
Others
Pets Allowed Y
HOA Fee Include Common Area Maintenance,Ext Bldg Maint,Gas,Insurance,Management,Parking Fee,Reserve Funds,Snow Removal,Sewer,Trash,Water
Senior Community No
Tax ID 0209//2169
Ownership Condominium
Security Features Carbon Monoxide Detector(s),Desk in Lobby,Main Entrance Lock,Smoke Detector
Acceptable Financing Cash, Conventional, FHA, VA
Listing Terms Cash, Conventional, FHA, VA
Financing Cash,Conventional,FHA,VA
Special Listing Condition Standard
Pets Description Cats OK, Dogs OK
Read Less Info
Want to know what your home might be worth? Contact us for a FREE valuation!

Our team is ready to help you sell your home for the highest possible price ASAP

Bought with Andrew Jackson Tatom IV • Compass
GET MORE INFORMATION

Eric Clash
Agent & Founder of Clash Home Team | License ID: 535187
Agent & Founder of Clash Home Team License ID: 535187





