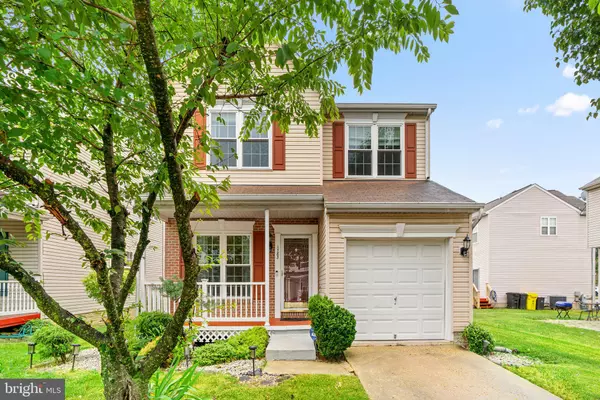For more information regarding the value of a property, please contact us for a free consultation.
Key Details
Sold Price $495,000
Property Type Single Family Home
Sub Type Detached
Listing Status Sold
Purchase Type For Sale
Square Footage 1,888 sqft
Price per Sqft $262
Subdivision None Available
MLS Listing ID MDAA2062742
Sold Date 08/04/23
Style Colonial
Bedrooms 3
Full Baths 2
Half Baths 1
HOA Fees $8/ann
HOA Y/N Y
Abv Grd Liv Area 1,550
Originating Board BRIGHT
Year Built 2001
Annual Tax Amount $3,886
Tax Year 2022
Lot Size 4,000 Sqft
Acres 0.09
Property Description
Welcome to 1783 Grande View Avenue, a stunning property nestled in the heart of Severn, Maryland. This impeccably maintained home offers a perfect blend of elegance, functionality, and modern upgrades.
The living room boasts abundant natural light, creating a warm and welcoming atmosphere. The cozy fireplace adds a touch of charm and serves as a focal point for gatherings with family and friends.
The heart of this home lies in its updated kitchen, which will delight any culinary enthusiast. The kitchen has, ample cabinet space, granite countertops, and a large center island. It offers both functionality and style, making it the perfect place to prepare delicious meals. Large windows overlook the beautifully landscaped backyard creating a tranquil ambiance.
The primary suite is a true retreat, complete with a generous walk-in closet and an en-suite bathroom. Relax and unwind in the spa-like soaking tub or rejuvenate in the separate glass-enclosed shower.
This home features two additional well-appointed bedrooms, each with ample closet space. The versatility of these rooms allows for various possibilities, such as a home office, or guest quarters.
Outdoor living is at its finest with the professionally landscaped yard and deck. Host barbecues, or simply enjoy the tranquility of the surroundings. The spacious yard offers endless possibilities for outdoor activities and entertainment.
Conveniently located in Severn, this property provides easy access to major commuter routes, shopping centers, dining options, and recreational amenities. Call to schedule your showing today!
Location
State MD
County Anne Arundel
Zoning R2
Rooms
Basement Daylight, Partial, Fully Finished, Interior Access, Sump Pump
Interior
Interior Features Ceiling Fan(s), Combination Kitchen/Dining, Crown Moldings, Floor Plan - Open, Kitchen - Eat-In, Kitchen - Island, Kitchen - Table Space, Walk-in Closet(s), Wood Floors
Hot Water Electric
Heating Heat Pump(s)
Cooling Central A/C
Flooring Ceramic Tile, Hardwood, Laminated, Wood
Fireplaces Number 1
Fireplaces Type Electric, Fireplace - Glass Doors
Equipment Dishwasher, Disposal, Dryer, Exhaust Fan, Refrigerator, Oven/Range - Electric, Washer
Fireplace Y
Appliance Dishwasher, Disposal, Dryer, Exhaust Fan, Refrigerator, Oven/Range - Electric, Washer
Heat Source Electric, Solar
Laundry Main Floor
Exterior
Exterior Feature Deck(s), Porch(es)
Garage Garage - Front Entry
Garage Spaces 2.0
Fence Fully, Rear, Vinyl
Amenities Available Tot Lots/Playground
Water Access N
Accessibility None
Porch Deck(s), Porch(es)
Attached Garage 1
Total Parking Spaces 2
Garage Y
Building
Story 3
Foundation Concrete Perimeter
Sewer Public Sewer
Water Public
Architectural Style Colonial
Level or Stories 3
Additional Building Above Grade, Below Grade
Structure Type 9'+ Ceilings
New Construction N
Schools
School District Anne Arundel County Public Schools
Others
HOA Fee Include Common Area Maintenance,Snow Removal
Senior Community No
Tax ID 020432290101822
Ownership Fee Simple
SqFt Source Assessor
Security Features Security System
Special Listing Condition Standard
Read Less Info
Want to know what your home might be worth? Contact us for a FREE valuation!

Our team is ready to help you sell your home for the highest possible price ASAP

Bought with Whitney Jerdal • TTR Sotheby's International Realty
GET MORE INFORMATION

Eric Clash
Agent & Founder of Clash Home Team | License ID: 535187
Agent & Founder of Clash Home Team License ID: 535187





