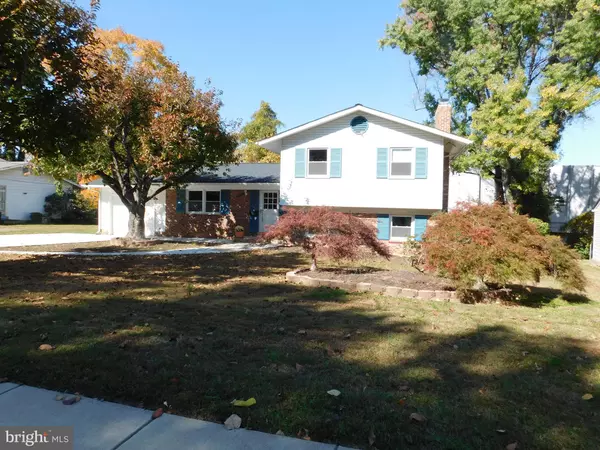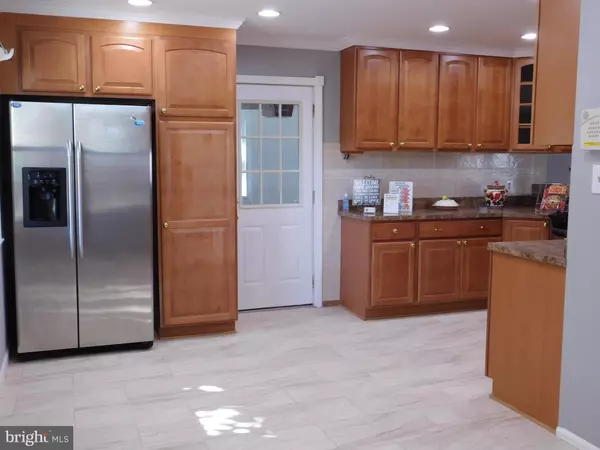For more information regarding the value of a property, please contact us for a free consultation.
Key Details
Sold Price $750,000
Property Type Single Family Home
Sub Type Detached
Listing Status Sold
Purchase Type For Sale
Square Footage 2,581 sqft
Price per Sqft $290
Subdivision Mosby Woods
MLS Listing ID VAFC2002460
Sold Date 07/31/23
Style Split Level
Bedrooms 5
Full Baths 3
Half Baths 1
HOA Y/N N
Abv Grd Liv Area 2,581
Originating Board BRIGHT
Year Built 1963
Annual Tax Amount $7,571
Tax Year 2022
Lot Size 0.302 Acres
Acres 0.3
Property Description
Welcome to your sun filled new home with lots of upgrades. New roof (2022). Totally upgraded family bathroom on upper level and half bath on lower level (2022). New enlarged concrete driveway and concrete back patio (2022). Some new windows (2022). New ceramic tiled floor in kitchen and foyer (2022). Freshly repainted and all hardwood floors recently refinished. New vinyl flooring throughout lower level (2022). Your new home is conveniently located in desirable Mosby Wood subdivision in Fairfax City, within close proximity to Community club and pool. Just a short distance away are restaurants and access to shops along Fairfax Blvd. Two established cherry blossom trees in front give a splendid bloom in the springtime. House in good condition with lots of upgrades but being sold as is.
Location
State VA
County Fairfax City
Zoning RH
Rooms
Other Rooms Living Room, Dining Room, Primary Bedroom, Bedroom 2, Bedroom 3, Bedroom 4, Kitchen, Family Room, Bedroom 1, Sun/Florida Room, Laundry, Bathroom 2, Bathroom 3, Bonus Room, Primary Bathroom, Half Bath
Basement Connecting Stairway, Daylight, Full, Fully Finished, Heated, Outside Entrance, Walkout Level, Windows
Main Level Bedrooms 1
Interior
Interior Features Breakfast Area, Combination Dining/Living, Entry Level Bedroom, Floor Plan - Open, Kitchen - Eat-In, Kitchen - Table Space, Walk-in Closet(s), Wood Floors
Hot Water Natural Gas
Heating Forced Air
Cooling Central A/C
Flooring Hardwood
Fireplaces Number 1
Equipment Disposal, Dishwasher, Dryer, Refrigerator, Stainless Steel Appliances, Washer, Stove
Furnishings No
Fireplace Y
Appliance Disposal, Dishwasher, Dryer, Refrigerator, Stainless Steel Appliances, Washer, Stove
Heat Source Natural Gas
Exterior
Garage Garage - Front Entry, Garage Door Opener, Inside Access
Garage Spaces 5.0
Amenities Available None
Waterfront N
Water Access N
Roof Type Architectural Shingle
Accessibility None
Attached Garage 1
Total Parking Spaces 5
Garage Y
Building
Story 3
Foundation Crawl Space
Sewer Public Sewer
Water Public
Architectural Style Split Level
Level or Stories 3
Additional Building Above Grade, Below Grade
New Construction N
Schools
Elementary Schools Providence
Middle Schools Lanier
High Schools Fairfax
School District Fairfax County Public Schools
Others
HOA Fee Include None
Senior Community No
Tax ID 47 4 07 Q 016
Ownership Fee Simple
SqFt Source Assessor
Horse Property N
Special Listing Condition Standard
Read Less Info
Want to know what your home might be worth? Contact us for a FREE valuation!

Our team is ready to help you sell your home for the highest possible price ASAP

Bought with Armando Martinez • Mid Atlantic Real Estate Professionals, LLC.
GET MORE INFORMATION

Eric Clash
Agent & Founder of Clash Home Team | License ID: 535187
Agent & Founder of Clash Home Team License ID: 535187





