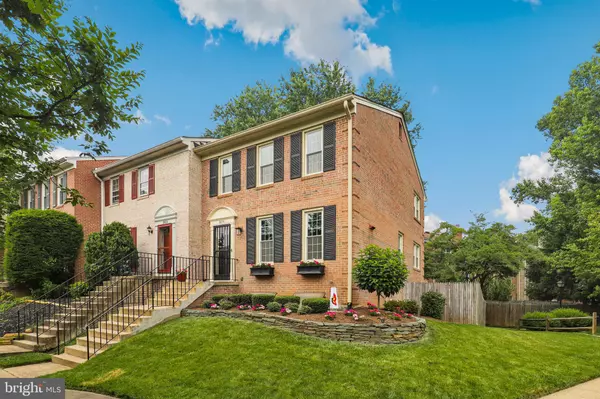For more information regarding the value of a property, please contact us for a free consultation.
Key Details
Sold Price $675,000
Property Type Townhouse
Sub Type End of Row/Townhouse
Listing Status Sold
Purchase Type For Sale
Square Footage 2,228 sqft
Price per Sqft $302
Subdivision Merrifield View
MLS Listing ID VAFX2130440
Sold Date 07/13/23
Style Colonial
Bedrooms 4
Full Baths 2
Half Baths 2
HOA Fees $128/mo
HOA Y/N Y
Abv Grd Liv Area 1,628
Originating Board BRIGHT
Year Built 1971
Annual Tax Amount $6,924
Tax Year 2023
Lot Size 2,298 Sqft
Acres 0.05
Property Description
Rarely available 2400 sq-ft brick end-unit townhome in popular Merrifield View. Immaculately maintained and tastefully landscaped 4 bedrooms, 2 full baths, 2 half baths. Updated kitchen includes granite counters, newer appliances, and gas stove. The formal dining room overlooks the sunken living room with beautiful hardwood floors. Upper level features a primary bedroom with two closets (one cedar), and fully updated bath plus two additional bedrooms and updated full bath. The lower level has a den/office/guest room, 1/2 bath, fireplace, wet bar & spacious family room with walkout to a lush fully fenced backyard great for relaxing or entertaining. Dedicated Laundry/Storage Room in the basement, which features copious storage and a second refrigerator. Major updates includes roof and windows, gas range, microwave, dishwasher, refrigerator, water heater, HVAC system, basement sliding door, and washer and dryer. Exceptional location! Conveniently, close to the vibrant Mosaic District, where you can enjoy a variety of restaurants and shops, and with easy access to Tysons, two orange line Metro stops, Route I-66, Route 50, Route 29, and I-495. Plenty of parking is available.
Location
State VA
County Fairfax
Zoning 181
Rooms
Basement Connecting Stairway, Walkout Level, Fully Finished
Interior
Interior Features Attic, Bar, Carpet, Ceiling Fan(s), Dining Area, Floor Plan - Traditional, Formal/Separate Dining Room, Kitchen - Eat-In, Primary Bath(s), Soaking Tub, Wood Floors, Wine Storage, Window Treatments, Wet/Dry Bar
Hot Water Natural Gas
Heating Forced Air
Cooling Central A/C
Flooring Hardwood
Fireplaces Number 1
Equipment Built-In Microwave, Dryer, Washer, Dishwasher, Disposal, Refrigerator, Stove
Appliance Built-In Microwave, Dryer, Washer, Dishwasher, Disposal, Refrigerator, Stove
Heat Source Natural Gas
Exterior
Garage Spaces 1.0
Parking On Site 1
Waterfront N
Water Access N
Roof Type Shingle
Accessibility None
Total Parking Spaces 1
Garage N
Building
Story 3
Foundation Other, Brick/Mortar
Sewer Public Sewer
Water Public
Architectural Style Colonial
Level or Stories 3
Additional Building Above Grade, Below Grade
Structure Type Dry Wall
New Construction N
Schools
Elementary Schools Fairhill
Middle Schools Jackson
High Schools Falls Church
School District Fairfax County Public Schools
Others
Pets Allowed Y
Senior Community No
Tax ID 0493 20 0034
Ownership Fee Simple
SqFt Source Assessor
Special Listing Condition Standard
Pets Description No Pet Restrictions
Read Less Info
Want to know what your home might be worth? Contact us for a FREE valuation!

Our team is ready to help you sell your home for the highest possible price ASAP

Bought with Mahrukh Tariq • Century 21 Accent Homes
GET MORE INFORMATION

Eric Clash
Agent & Founder of Clash Home Team | License ID: 535187
Agent & Founder of Clash Home Team License ID: 535187





