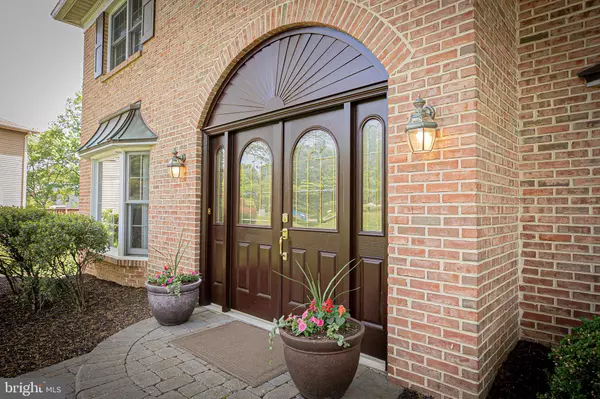For more information regarding the value of a property, please contact us for a free consultation.
Key Details
Sold Price $815,000
Property Type Single Family Home
Sub Type Detached
Listing Status Sold
Purchase Type For Sale
Square Footage 3,036 sqft
Price per Sqft $268
Subdivision Gwynedd Hill
MLS Listing ID PAMC2073288
Sold Date 07/12/23
Style Colonial
Bedrooms 4
Full Baths 2
Half Baths 1
HOA Fees $37/ann
HOA Y/N Y
Abv Grd Liv Area 3,036
Originating Board BRIGHT
Year Built 1985
Annual Tax Amount $8,760
Tax Year 2022
Lot Size 0.407 Acres
Acres 0.41
Lot Dimensions 85.00 x 0.00
Property Description
Welcome to this beautifully maintained brick-front center hall colonial located on a cul-de-sac street and backing to open space; a premium location in the development of Gwynedd Hill! This Lower Gwynedd home has been lovingly cared for by its original owner! Enter through the sunlit, two story foyer with hardwood floors flanked by the formal living and dining rooms, both very spacious with bay windows, crown molding, recessed lighting and chair rail. The kitchen features an abundance of solid oak cabinets, a large island, pantry, stainless steel appliances, gas cooking and views of your incredibly beautiful backyard oasis. A convenient pass-through window was cleverly created so you also have sight lines into the family room. Everything needed is here to prepare your favorite meals and host gatherings. The breakfast room is an added bonus, especially when entertaining with its high ceilings, skylight and glass doors to the sunroom with a new hot tub! You can easily access the large newer TREX deck, and pool area ideal for your summer barbecues! The family room is warm and inviting with its hardwood floors, brick accented fireplace, bay window overlooking the private wooded lot with pool and access to the deck area. The main level of the home also features a powder and large laundry room with access to your oversized two car garage complete with EV charger!. Upstairs you’ll find the expansive main bedroom suite with enough space for a sitting room or that coveted office space that we are now all embracing. A generous sized walk-in closet and a full bath with double vanity, soaking tub, stalled shower and skylights! Three additional bedrooms with hardwood floors share a hall bath and complete the second floor. Looking for more space? The basement is massive and offers plenty of storage space and a separate room finished for your future gym or workshop. Back outside, take in the beauty and tranquility of your backyard. The pool has been well maintained and is open and ready for your summer enjoyment. Peace and quiet await as you sit on your back deck looking over the pool and completely private yard backing to woods. Extensive hardscaping provides pathways and an additional patio area. Top rated Wissahickon Schools and close proximity to Whole Foods, Trader Joes and downtown Ambler make this a great place to call home! Please see the list of the improvements in the document section made by the owner. Schedule your appointment today!
Location
State PA
County Montgomery
Area Lower Gwynedd Twp (10639)
Zoning RES
Rooms
Other Rooms Living Room, Dining Room, Primary Bedroom, Bedroom 2, Bedroom 3, Bedroom 4, Kitchen, Family Room, Breakfast Room, Primary Bathroom
Basement Full, Partially Finished
Interior
Hot Water Tankless, Natural Gas
Heating Forced Air
Cooling Central A/C
Flooring Hardwood, Ceramic Tile, Carpet
Fireplaces Number 1
Heat Source Natural Gas
Exterior
Garage Garage - Side Entry
Garage Spaces 2.0
Pool Fenced, In Ground, Solar Heated
Waterfront N
Water Access N
View Trees/Woods
Roof Type Architectural Shingle
Accessibility None
Attached Garage 2
Total Parking Spaces 2
Garage Y
Building
Lot Description Backs to Trees
Story 2
Foundation Block
Sewer Public Sewer
Water Public
Architectural Style Colonial
Level or Stories 2
Additional Building Above Grade, Below Grade
New Construction N
Schools
School District Wissahickon
Others
Senior Community No
Tax ID 39-00-00067-245
Ownership Fee Simple
SqFt Source Assessor
Special Listing Condition Standard
Read Less Info
Want to know what your home might be worth? Contact us for a FREE valuation!

Our team is ready to help you sell your home for the highest possible price ASAP

Bought with Nicole C Miller-DeSantis • Coldwell Banker Realty
GET MORE INFORMATION

Eric Clash
Agent & Founder of Clash Home Team | License ID: 535187
Agent & Founder of Clash Home Team License ID: 535187





