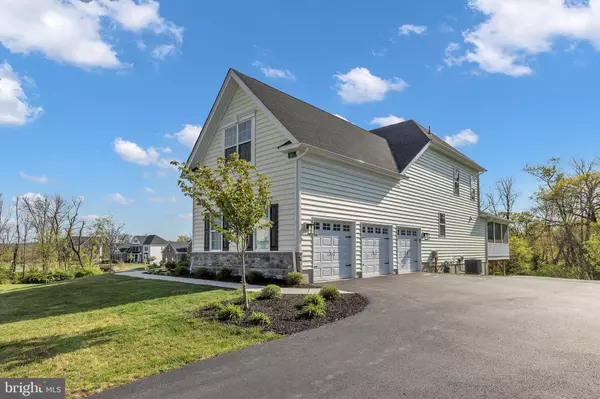For more information regarding the value of a property, please contact us for a free consultation.
Key Details
Sold Price $1,050,000
Property Type Single Family Home
Sub Type Detached
Listing Status Sold
Purchase Type For Sale
Square Footage 5,506 sqft
Price per Sqft $190
Subdivision Kimberton Glen
MLS Listing ID PACT2042270
Sold Date 06/29/23
Style Traditional
Bedrooms 5
Full Baths 4
HOA Fees $102/mo
HOA Y/N Y
Abv Grd Liv Area 4,241
Originating Board BRIGHT
Year Built 2020
Annual Tax Amount $15,077
Tax Year 2023
Lot Size 0.355 Acres
Acres 0.35
Property Description
Welcome home to this beautifully maintained, five bedroom and four bath corner home just minutes from thriving downtown Phoenixville. This 5,500+ square foot Dandridge model built in 2020 by Toll Brothers is move-in ready and loaded with features. Located in the desirable community of Kimberton Glen with its amazing community walking trails and within walking distance to both the French Creek and Schuylkill River trails, this impeccable home has it all. There is a great full walkthrough video provided!!
The owners left no detail untouched and invested over $300,000 in upgrades with Toll Brothers when building. Some examples include the following: grand family room with an extra six feet in length of living space (also extends to basement), upgraded master suite with four large closets and heated bathroom floor, frameless shower with rain head on ceiling, engineered hardwood flooring throughout the entire second and third floors, three bay windows,1,300 square foot finished basement with full bathroom and luxury vinyl plank flooring, two custom basement windows, ten foot basement ceiling, two gas fireplaces located in both the family room and basement and dual laundry rooms on BOTH the upper and lower floors.
Other highlights include quartz countertops throughout the kitchen, upgraded JennAir appliances, huge island, soft close pull-out drawers with extra trays, built-in mudroom lockers, wrap-around iron balusters on staircase railings, plantation shutters, lots of custom shiplap, whole house water softener, whole house carbon water filtration system, sump pump with battery backup, extended driveway which allows for extra parking and roughed-in plumbing in the basement for a future entertaining area.
An additional $100,000+ was later invested in the professionally designed screened-in porch with expansive Wolf deck that is both low-maintenance and heat resistant. Walk down the steps and enjoy the large patio complete with built-in fire pit and seating wall. Custom lighting on both the deck and patio brightens up the space at nighttime.
This low-maintenance property offers a unique opportunity to enjoy a corner lot positioned directly next to one of the only cul-de-sacs in the community. Enjoy the serene sounds of nature while watching the wildlife over sunsets in one of the most private lots in the neighborhood. Fantastic location just minutes away from all that Phoenixville has to offer including excellent area schools, downtown restaurants and breweries, grocery stores, nature trails and Valley Forge National Park.
Location
State PA
County Chester
Area East Pikeland Twp (10326)
Zoning RESIDENTIAL
Rooms
Other Rooms Living Room, Dining Room, Kitchen, Family Room, 2nd Stry Fam Rm, Exercise Room, Laundry, Mud Room
Basement Poured Concrete, Outside Entrance, Partially Finished, Walkout Level
Main Level Bedrooms 1
Interior
Interior Features Floor Plan - Open
Hot Water Natural Gas
Heating Zoned
Cooling Central A/C
Flooring Engineered Wood
Fireplaces Number 2
Fireplaces Type Gas/Propane
Fireplace Y
Heat Source Natural Gas
Laundry Upper Floor, Main Floor
Exterior
Garage Garage - Side Entry, Garage Door Opener, Inside Access
Garage Spaces 3.0
Waterfront N
Water Access N
Roof Type Architectural Shingle,Metal
Accessibility None
Attached Garage 3
Total Parking Spaces 3
Garage Y
Building
Story 2
Foundation Concrete Perimeter
Sewer Public Sewer
Water Public
Architectural Style Traditional
Level or Stories 2
Additional Building Above Grade, Below Grade
New Construction N
Schools
School District Phoenixville Area
Others
HOA Fee Include Common Area Maintenance,Trash
Senior Community No
Tax ID 26-03 -0682
Ownership Fee Simple
SqFt Source Assessor
Special Listing Condition Standard
Read Less Info
Want to know what your home might be worth? Contact us for a FREE valuation!

Our team is ready to help you sell your home for the highest possible price ASAP

Bought with Jayabharathi Duraisamy • Keller Williams Real Estate -Exton
GET MORE INFORMATION

Eric Clash
Agent & Founder of Clash Home Team | License ID: 535187
Agent & Founder of Clash Home Team License ID: 535187





