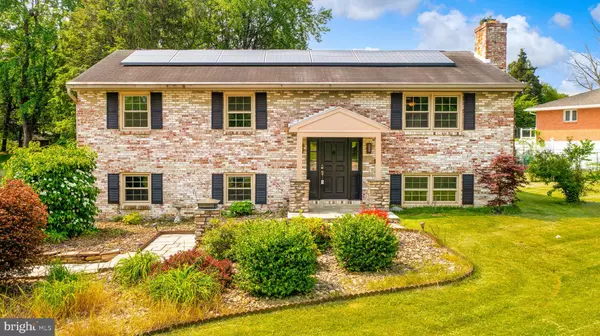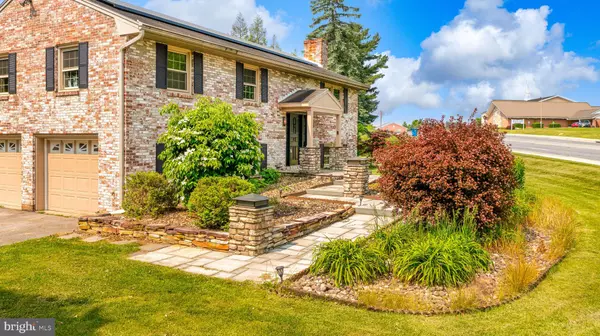For more information regarding the value of a property, please contact us for a free consultation.
Key Details
Sold Price $345,000
Property Type Single Family Home
Sub Type Detached
Listing Status Sold
Purchase Type For Sale
Square Footage 1,794 sqft
Price per Sqft $192
Subdivision Brightwood Acres
MLS Listing ID MDWA2015282
Sold Date 06/23/23
Style Split Foyer
Bedrooms 3
Full Baths 1
Half Baths 1
HOA Y/N N
Abv Grd Liv Area 1,196
Originating Board BRIGHT
Year Built 1969
Annual Tax Amount $2,012
Tax Year 2022
Lot Size 0.408 Acres
Acres 0.41
Property Description
Welcome to this charming 3BR, 2 BA split-foyer home located in Hagerstown, Maryland. With its tasteful upgrades and stylish features, this home is sure to captivate your attention. Upon entering, you'll immediately notice the beautifully renovated kitchen, a true focal point of the home. Adorned with granite countertops, beautiful island, and an exquisite tile backsplash, it exudes elegance and modern style. The main level bath is a true retreat, featuring cork floors that provide a warm and inviting ambiance. The custom woodwork, cabinetry, LED lit accent wall, granite counters, and floor to ceiling tiled glass shower further enhance the luxurious feel, creating a spa-like atmosphere. The lower level of the home offers a cozy and inviting space with a wood-burning stove, perfect for chilly evenings and creating a comfortable gathering place for family or friends. The custom woodwork shelving adds both functionality and charm. This property boasts an oversized backyard and screened in porch, offering ample space for outdoor activities and entertaining. The attached two-car garage provides convenience and protection for your vehicles, while the beautiful hardscaping, including a gorgeous slate walkway and hardscaping leading to the front door, adds curb appeal and a touch of elegance to the exterior. Located in Hagerstown, you'll enjoy the best of both worlds - a convenient location with proximity to everything including Hagerstown Community College and Robinwood Medical Center, at an amazing value. Nearby, you'll also find parks, shopping centers, and dining options, making this home perfectly located. Don't miss the opportunity to make this tastefully upgraded split-foyer home your own. With its stunning kitchen, inviting living spaces, oversized backyard, and convenient location, it offers a perfect blend of comfort, style, and practicality.
Location
State MD
County Washington
Zoning RS
Rooms
Other Rooms Family Room, Foyer
Basement Outside Entrance, Connecting Stairway, Daylight, Partial, Heated, Partially Finished
Main Level Bedrooms 3
Interior
Interior Features Attic, Dining Area, Built-Ins, Window Treatments, Wood Floors, Stove - Wood, Breakfast Area, Combination Kitchen/Living, Family Room Off Kitchen, Floor Plan - Traditional, Stall Shower, Upgraded Countertops
Hot Water Electric
Heating Heat Pump(s)
Cooling Central A/C, Heat Pump(s)
Flooring Hardwood, Luxury Vinyl Plank, Ceramic Tile
Equipment Dryer, Dryer - Front Loading, Exhaust Fan, Microwave, Refrigerator, Stove, Washer
Furnishings No
Fireplace N
Appliance Dryer, Dryer - Front Loading, Exhaust Fan, Microwave, Refrigerator, Stove, Washer
Heat Source Electric
Laundry Lower Floor
Exterior
Exterior Feature Enclosed, Porch(es)
Garage Garage Door Opener, Garage - Side Entry
Garage Spaces 6.0
Fence Rear
Waterfront N
Water Access N
Roof Type Shingle
Accessibility None
Porch Enclosed, Porch(es)
Attached Garage 2
Total Parking Spaces 6
Garage Y
Building
Story 2
Foundation Block
Sewer Septic Exists
Water Public
Architectural Style Split Foyer
Level or Stories 2
Additional Building Above Grade, Below Grade
Structure Type Dry Wall
New Construction N
Schools
School District Washington County Public Schools
Others
Pets Allowed Y
Senior Community No
Tax ID 2210000149
Ownership Fee Simple
SqFt Source Assessor
Horse Property N
Special Listing Condition Standard
Pets Description No Pet Restrictions
Read Less Info
Want to know what your home might be worth? Contact us for a FREE valuation!

Our team is ready to help you sell your home for the highest possible price ASAP

Bought with Ginger Greene • Long & Foster Real Estate, Inc.
GET MORE INFORMATION

Eric Clash
Agent & Founder of Clash Home Team | License ID: 535187
Agent & Founder of Clash Home Team License ID: 535187





