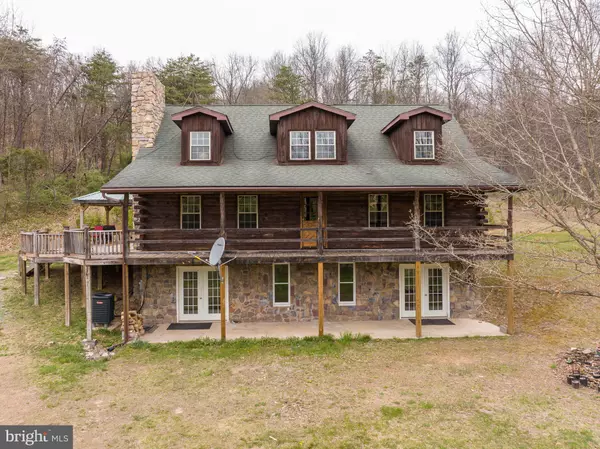For more information regarding the value of a property, please contact us for a free consultation.
Key Details
Sold Price $390,000
Property Type Single Family Home
Sub Type Detached
Listing Status Sold
Purchase Type For Sale
Square Footage 2,058 sqft
Price per Sqft $189
Subdivision None Available
MLS Listing ID WVHS2003194
Sold Date 06/23/23
Style Cabin/Lodge,Log Home
Bedrooms 4
Full Baths 3
Half Baths 1
HOA Y/N N
Abv Grd Liv Area 2,058
Originating Board BRIGHT
Year Built 2006
Annual Tax Amount $1,087
Tax Year 2022
Lot Size 3.590 Acres
Acres 3.59
Property Description
This 4 bedroom 3.5 bath cabin has all the charm you want with the space you need! The home sits on a 3.59 acre lot that backs to woods for lots of privacy. Walking up to the home you immediately notice the lower level porch the extends the full frontage and the wrap around deck on the main level! It even features a 12 ft gazebo. There is no shortage of spaces to enjoy the views of your beautiful countryside. Inside the home a bright foyer welcomes you in. It opens into the Great Room, featuring hardwood floors and lovely exposed beams. The space is rounded out by a gorgeous woodburning, stone fireplace. You'll never want to leave this area when there's a chill in the air. The great room is completely open to the kitchen and dining room. This set up is great for entertaining! The spacious kitchen features Hickory cabinets and tiled countertops. Stove and refrigerator to be purchase by Seller or allowance afforded to buyer. There are plenty of overhead lights and windows to keep the space bright. The large center island includes a breakfast bar with seating for four and features open storage below. Beyond this the dining room includes those beautiful hardwood floors and a decorative light fixture to define the space. Here you also have access to the wrap around deck. Off of the kitchen you have a huge mudroom with bamboo floors and a ceiling fan. My favorite part of this space though, is the walk-in pantry. WOW! There is a powder room on the main level as well with a pedestal sink and a corner linen shelf. Finally we are at the main level primary suite. This space features hardwood floors and exposed beams. You will have a 6ft x 6ft walk-in closet and private ensuite. Your ensuite features hardwood floors and a pedestal sink. You will never want to leave your 5ft acrylic soaking tub. That is, unless it is to use your 4ft walk-in slate shower with bench seat and rain showerhead. This bathroom has everything you want and more! The upper level features a nice loft area with hardwood floors and a ceiling fan. Make it a WFH space, a playroom or a reading nook, lots of potential here! There are 3 generously sized bedrooms upstairs all with lovely hardwoods and ceiling fans. Bedrooms 2 and 4 features huge walk-in closets for tons of storage. The hall bath includes hardwood floors and a 3ft tiled shower. The lower level of the home is made up of a large rec room with woodstove and built-ins and an open space with access to the lower porch. You also have a craft room with a sink and ceramic floors, a large storage room and a full bath with a tub/shower. Your utility room features ceramic tile floors and a double bowl laundry sink. This space houses your laundry machines, BRAND NEW heat pump, and updated well pressure tank. Outside you have your 3.59 acre lot with a view of the 1 acre freshwater pond with a small stream out front. Talk about beautiful scenery! This home has so much to offer! Call for your showing now!
Location
State WV
County Hampshire
Zoning 101
Direction East
Rooms
Other Rooms Dining Room, Primary Bedroom, Bedroom 2, Bedroom 3, Bedroom 4, Kitchen, Great Room, Laundry, Loft, Mud Room, Office, Recreation Room, Storage Room, Bathroom 2, Bathroom 3, Primary Bathroom, Half Bath
Basement Full
Main Level Bedrooms 1
Interior
Interior Features Attic, Ceiling Fan(s), Dining Area, Entry Level Bedroom, Exposed Beams, Floor Plan - Open, Formal/Separate Dining Room, Kitchen - Country, Pantry, Walk-in Closet(s), Stove - Wood, Wood Floors
Hot Water Electric
Heating Heat Pump(s)
Cooling Central A/C
Flooring Hardwood
Fireplaces Number 2
Fireplaces Type Stone
Equipment Dishwasher, Dryer, Washer, Stove, Refrigerator
Fireplace Y
Appliance Dishwasher, Dryer, Washer, Stove, Refrigerator
Heat Source Electric, Wood
Laundry Lower Floor
Exterior
Exterior Feature Porch(es), Deck(s)
Utilities Available Electric Available
Water Access N
View Mountain, Pasture
Roof Type Shingle
Accessibility None
Porch Porch(es), Deck(s)
Road Frontage City/County
Garage N
Building
Lot Description Unrestricted, Trees/Wooded, Rural, Backs to Trees
Story 2
Foundation Slab
Sewer On Site Septic
Water Well
Architectural Style Cabin/Lodge, Log Home
Level or Stories 2
Additional Building Above Grade, Below Grade
Structure Type Beamed Ceilings,Vaulted Ceilings,Wood Walls
New Construction N
Schools
School District Hampshire County Schools
Others
Pets Allowed Y
Senior Community No
Tax ID 05 19002300000000
Ownership Fee Simple
SqFt Source Estimated
Acceptable Financing Cash, Conventional, FHA, USDA, VA
Listing Terms Cash, Conventional, FHA, USDA, VA
Financing Cash,Conventional,FHA,USDA,VA
Special Listing Condition Standard
Pets Allowed No Pet Restrictions
Read Less Info
Want to know what your home might be worth? Contact us for a FREE valuation!

Our team is ready to help you sell your home for the highest possible price ASAP

Bought with Matthew P Ridgeway • RE/MAX Real Estate Group
GET MORE INFORMATION

Eric Clash
Agent & Founder of Clash Home Team | License ID: 535187
Agent & Founder of Clash Home Team License ID: 535187





