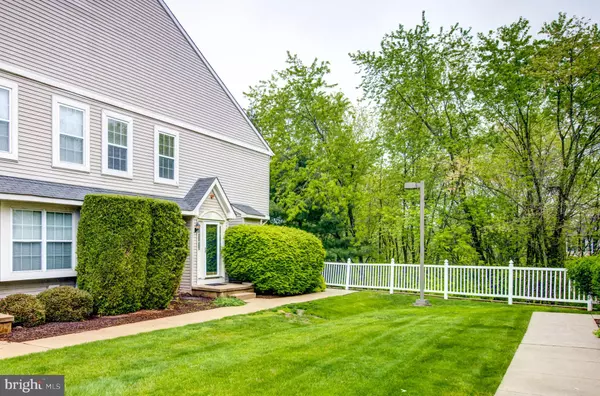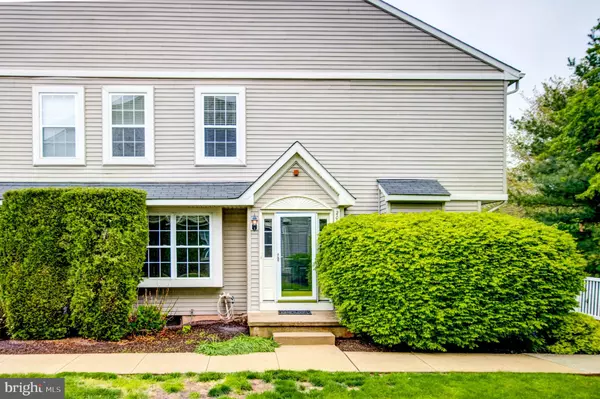For more information regarding the value of a property, please contact us for a free consultation.
Key Details
Sold Price $335,600
Property Type Condo
Sub Type Condo/Co-op
Listing Status Sold
Purchase Type For Sale
Square Footage 1,678 sqft
Price per Sqft $200
Subdivision Kimberton Greene
MLS Listing ID PACT2044458
Sold Date 06/05/23
Style Colonial
Bedrooms 3
Full Baths 2
Half Baths 1
Condo Fees $280/mo
HOA Y/N N
Abv Grd Liv Area 1,678
Originating Board BRIGHT
Year Built 1998
Annual Tax Amount $4,830
Tax Year 2023
Lot Dimensions 0.00 x 0.00
Property Description
***All offers in by Saturday May 6th at 5pm***End unit townhome in The Mews at Kimberton Greene neighborhood which has a community pool, tennis courts, walking paths & playgrounds. Also close to Phoenixville Boro for shopping and restaurants.
1st floor: Entry with hall closet, Living Room & Dining Room with hardwood floor, Powder Room, Eat-in Kitchen with hardwood floors, new stainless appliances & slider to a Patio, Family Room with gas fireplace, built-ins and new carpet.
2nd floor: New carpet up the stairs and throughout the bedrooms & hall on the 2nd floor. Primary Bedroom with Full Bath, Hall Bathroom, 2 other Bedrooms and Laundry Room. There is attic access in the Laundry Room.
Lower Level: Enter from the Kitchen and there is a Pantry Area before taking the stairs downstairs, large unfinished area.
Condo Assoc: Grass cutting, snow removal, roof & siding maintenance & replacement, trash, pool, tennis court & playgrounds
Buyer Home warranty included
Location
State PA
County Chester
Area East Pikeland Twp (10326)
Zoning R50 CONDO
Rooms
Other Rooms Living Room, Dining Room, Primary Bedroom, Bedroom 2, Bedroom 3, Kitchen, Family Room, Laundry, Bathroom 2, Primary Bathroom, Half Bath
Basement Full
Interior
Interior Features Breakfast Area, Built-Ins, Carpet, Ceiling Fan(s), Pantry, Walk-in Closet(s)
Hot Water Natural Gas
Heating Forced Air
Cooling Central A/C
Flooring Carpet, Ceramic Tile, Hardwood
Fireplaces Number 1
Fireplaces Type Gas/Propane
Fireplace Y
Heat Source Natural Gas
Laundry Upper Floor
Exterior
Parking On Site 1
Amenities Available Pool - Outdoor, Tennis Courts
Waterfront N
Water Access N
Accessibility None
Garage N
Building
Story 2
Foundation Block
Sewer Public Sewer
Water Public
Architectural Style Colonial
Level or Stories 2
Additional Building Above Grade, Below Grade
New Construction N
Schools
High Schools Phoenixville Area
School District Phoenixville Area
Others
Pets Allowed Y
HOA Fee Include Common Area Maintenance,Lawn Maintenance,Pool(s),Recreation Facility,Snow Removal,Trash
Senior Community No
Tax ID 26-02 -0410
Ownership Condominium
Horse Property N
Special Listing Condition Standard
Pets Description Number Limit
Read Less Info
Want to know what your home might be worth? Contact us for a FREE valuation!

Our team is ready to help you sell your home for the highest possible price ASAP

Bought with Brenda P Altomare • EXP Realty, LLC
GET MORE INFORMATION

Eric Clash
Agent & Founder of Clash Home Team | License ID: 535187
Agent & Founder of Clash Home Team License ID: 535187





