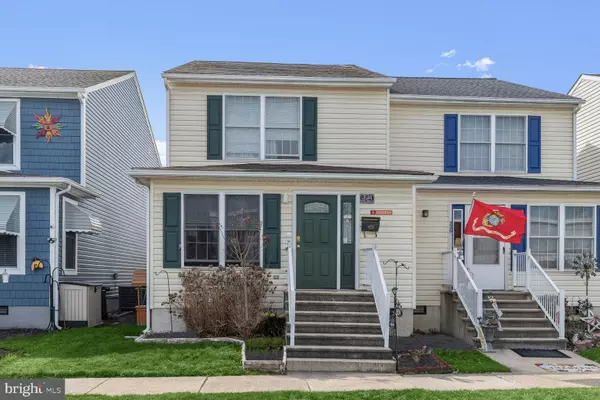For more information regarding the value of a property, please contact us for a free consultation.
Key Details
Sold Price $235,000
Property Type Single Family Home
Sub Type Twin/Semi-Detached
Listing Status Sold
Purchase Type For Sale
Square Footage 1,494 sqft
Price per Sqft $157
Subdivision None Available
MLS Listing ID MDHR2018912
Sold Date 05/30/23
Style Traditional
Bedrooms 3
Full Baths 2
HOA Y/N N
Abv Grd Liv Area 1,494
Originating Board BRIGHT
Year Built 2003
Annual Tax Amount $2,347
Tax Year 2022
Lot Size 2,702 Sqft
Acres 0.06
Property Description
Enchanting end-of-group townhome welcomes you upon arrival from the beautifully manicured front lawn meticulously created and maintained by the original owner. The main level open floor plan complemented by a pleasing neutral color palette and modern flooring embellished by the southwest exposure offers light-filled interiors from the casual comfort of the living room flowing seamlessly to the dining area with a walk-out slider to the impressive deck making indoor-outdoor entertaining a breeze. Let your inner gourmet shine in the inviting kitchen boasting stainless steel appliances, a sizeable island, and a pantry offering ample storage. A full bath with gorgeous tile work completes this impressive main level. Ascend to the upper-level sleeping quarters to discover the primary bedroom, two additional bedrooms each with their own unique charm, full bath, and convenient upper-level laundry conclude the tranquil sleeping quarters. Recent updates: HVAC including Nest System, Steps (2023), Roof(2018), and composite deck . Take part in numerous entertainment, shopping, and dining activities with the historic State Theatre, new Star Center, Susquehanna State Park, Tidewater Grille, McLhinney Park, Independent Brewing Company, Harford Artist Gallery, and strolling the quaint shops of downtown Havre de Grace. Close to Baltimore’s Inner Harbor, Camden Yards, and M&T Stadium. Major commuter routes include MD-924, MD-24, I-695, and I-95.
Location
State MD
County Harford
Zoning RB
Direction Southeast
Rooms
Other Rooms Living Room, Dining Room, Primary Bedroom, Bedroom 2, Bedroom 3, Kitchen
Interior
Interior Features Attic, Attic/House Fan, Carpet, Ceiling Fan(s), Combination Dining/Living, Combination Kitchen/Dining, Dining Area, Floor Plan - Open, Kitchen - Island, Pantry, Stall Shower, Tub Shower
Hot Water Electric
Heating Central, Forced Air, Programmable Thermostat
Cooling Attic Fan, Ceiling Fan(s), Central A/C, Programmable Thermostat
Flooring Carpet, Laminated, Ceramic Tile
Equipment Dishwasher, Disposal, Dryer, Freezer, Icemaker, Microwave, Oven/Range - Electric, Refrigerator, Stainless Steel Appliances, Washer, Washer/Dryer Stacked
Window Features Vinyl Clad,Double Hung
Appliance Dishwasher, Disposal, Dryer, Freezer, Icemaker, Microwave, Oven/Range - Electric, Refrigerator, Stainless Steel Appliances, Washer, Washer/Dryer Stacked
Heat Source Electric
Laundry Has Laundry, Upper Floor, Dryer In Unit, Washer In Unit
Exterior
Exterior Feature Deck(s)
Parking On Site 2
Waterfront N
Water Access N
View Garden/Lawn
Accessibility None
Porch Deck(s)
Garage N
Building
Lot Description Front Yard, Landscaping, Rear Yard
Story 2
Foundation Crawl Space
Sewer Public Sewer
Water Public
Architectural Style Traditional
Level or Stories 2
Additional Building Above Grade, Below Grade
Structure Type Dry Wall
New Construction N
Schools
Elementary Schools Havre De Grace
Middle Schools Havre De Grace
High Schools Havre De Grace
School District Harford County Public Schools
Others
Senior Community No
Tax ID 1306062164
Ownership Fee Simple
SqFt Source Assessor
Security Features Main Entrance Lock,Smoke Detector
Special Listing Condition Standard
Read Less Info
Want to know what your home might be worth? Contact us for a FREE valuation!

Our team is ready to help you sell your home for the highest possible price ASAP

Bought with Lisa M Pozoulakis • Keller Williams Gateway LLC
GET MORE INFORMATION

Eric Clash
Agent & Founder of Clash Home Team | License ID: 535187
Agent & Founder of Clash Home Team License ID: 535187





