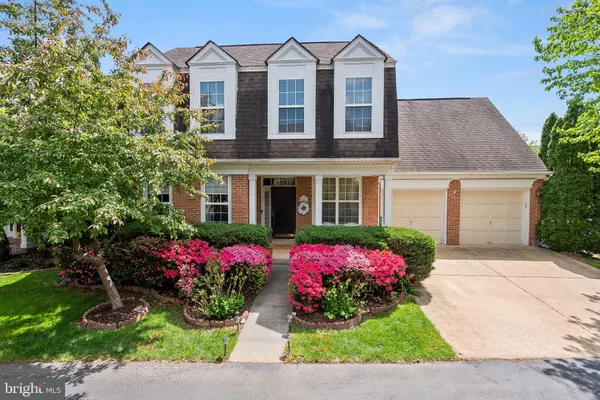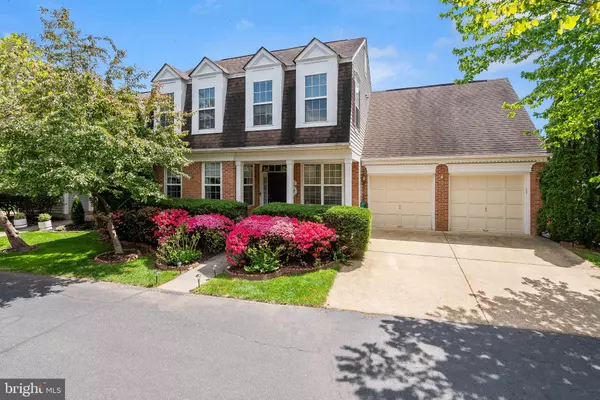For more information regarding the value of a property, please contact us for a free consultation.
Key Details
Sold Price $675,000
Property Type Townhouse
Sub Type End of Row/Townhouse
Listing Status Sold
Purchase Type For Sale
Square Footage 2,442 sqft
Price per Sqft $276
Subdivision Ridges At Ashburn
MLS Listing ID VALO2047964
Sold Date 05/25/23
Style Other
Bedrooms 4
Full Baths 2
Half Baths 1
HOA Fees $149/mo
HOA Y/N Y
Abv Grd Liv Area 2,442
Originating Board BRIGHT
Year Built 2001
Annual Tax Amount $5,757
Tax Year 2023
Lot Size 3,485 Sqft
Acres 0.08
Property Description
JUST LISTED! Delightful patio home with BONUS 4th bedroom upstairs, two car garage and 1st Floor Office! Looking for peace and tranquility? This lovely end-unit home is on a cul-de-sac in a quiet neighborhood. The open floor plan with formal living and dining rooms is perfect for entertaining -- over 2,400 finished sq. ft.! The spacious kitchen has updated stainless steel appliances (2019) and granite countertops and has a bar with space for extra seating. This floor plan has the bumped-out family room w/gas fireplace so that there is plenty of space for everyone - plus beautiful built-ins for all of your special things! Ready to go outside? Right off of the eat-in kitchen is the large courtyard-style patio and fenced yard w/fire-pit and built-in gas line for your grill! You'll be all set for Summer Fun! On the second level, you’ll find the primary bedroom suite with updated bath has a jacuzzi tub, separate shower, new double-sink, updated tile, new fixtures and heated towel rack! The spacious secondary bedrooms have closet organizers and there is a huge 4th (BONUS) bedroom! Guest parking lot too - wow! Must see! Award Winning Schools: Stone Bridge High School, Trailside Middle, and Cedar Lane Elementary! You'll love the Ridges at Ashburn neighborhood including a 25-meter swimming pool, baby pool and bath house, a community clubhouse, 4 tennis courts, 2 multi-purpose courts, 5 tot lots and walking paths. Ideal location in Loudoun County: close to all major commuter routes, shopping, dining, Dulles Airport, and the NEW Ashburn Metro - Silver Line. Beautifully maintained -- MUST SEE!
Location
State VA
County Loudoun
Zoning PDH4
Rooms
Other Rooms Living Room, Dining Room, Primary Bedroom, Bedroom 2, Bedroom 3, Bedroom 4, Kitchen, Family Room, Foyer, Breakfast Room, Study
Interior
Interior Features Breakfast Area, Family Room Off Kitchen, Dining Area, Built-Ins, Upgraded Countertops, Primary Bath(s), Wood Floors, WhirlPool/HotTub, Floor Plan - Open, Carpet, Ceiling Fan(s), Chair Railings, Crown Moldings, Formal/Separate Dining Room, Kitchen - Table Space, Recessed Lighting, Soaking Tub, Stall Shower, Tub Shower
Hot Water Natural Gas
Heating Forced Air
Cooling Attic Fan, Ceiling Fan(s), Central A/C
Flooring Hardwood, Ceramic Tile, Carpet
Fireplaces Number 1
Fireplaces Type Mantel(s)
Equipment Dishwasher, Disposal, Dryer, Icemaker, Oven/Range - Gas, Refrigerator, Washer, Built-In Microwave
Fireplace Y
Appliance Dishwasher, Disposal, Dryer, Icemaker, Oven/Range - Gas, Refrigerator, Washer, Built-In Microwave
Heat Source Natural Gas
Exterior
Exterior Feature Patio(s), Porch(es)
Garage Garage Door Opener, Garage - Front Entry
Garage Spaces 4.0
Fence Rear, Fully
Amenities Available Basketball Courts, Jog/Walk Path, Pool - Outdoor, Tennis Courts, Tot Lots/Playground
Water Access N
Accessibility None
Porch Patio(s), Porch(es)
Attached Garage 2
Total Parking Spaces 4
Garage Y
Building
Story 2
Foundation Slab
Sewer Public Sewer
Water Public
Architectural Style Other
Level or Stories 2
Additional Building Above Grade, Below Grade
New Construction N
Schools
Elementary Schools Cedar Lane
Middle Schools Trailside
High Schools Stone Bridge
School District Loudoun County Public Schools
Others
HOA Fee Include Common Area Maintenance,Insurance,Snow Removal,Trash
Senior Community No
Tax ID 084163027000
Ownership Fee Simple
SqFt Source Assessor
Acceptable Financing Cash, Conventional, FHA, VA
Listing Terms Cash, Conventional, FHA, VA
Financing Cash,Conventional,FHA,VA
Special Listing Condition Standard
Read Less Info
Want to know what your home might be worth? Contact us for a FREE valuation!

Our team is ready to help you sell your home for the highest possible price ASAP

Bought with Ella Greenberg Rash • CENTURY 21 New Millennium
GET MORE INFORMATION

Eric Clash
Agent & Founder of Clash Home Team | License ID: 535187
Agent & Founder of Clash Home Team License ID: 535187





