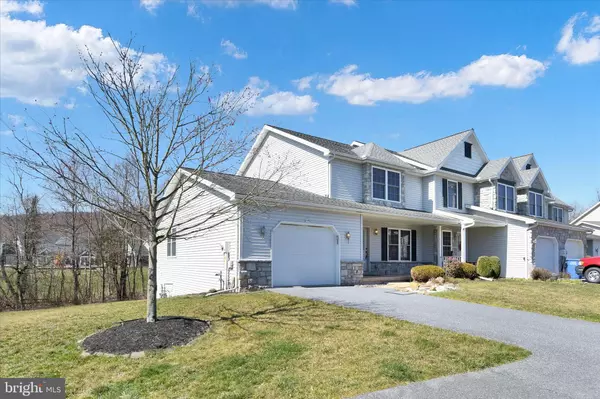For more information regarding the value of a property, please contact us for a free consultation.
Key Details
Sold Price $270,000
Property Type Townhouse
Sub Type End of Row/Townhouse
Listing Status Sold
Purchase Type For Sale
Square Footage 1,768 sqft
Price per Sqft $152
Subdivision Glenbrook
MLS Listing ID PAYK2038390
Sold Date 05/24/23
Style Traditional
Bedrooms 3
Full Baths 2
Half Baths 1
HOA Fees $80/mo
HOA Y/N Y
Abv Grd Liv Area 1,768
Originating Board BRIGHT
Year Built 2011
Annual Tax Amount $3,664
Tax Year 2022
Lot Size 4,713 Sqft
Acres 0.11
Property Description
Beautiful, like new townhome conveniently located in Lewisberry with easy access to I-83 and the PA turnpike near the greater Harrisburg and York areas. Enjoy a country like setting within minutes of all major conveniences! Bright and spacious, the well thought out floor plan accommodates great entertaining and comfortable, stylish, convenient living. The refreshing layout includes a 1st floor kitchen, living and dining area designed for easy living and great entertaining. Gorgeous chef’s kitchen features gas cooking, a well-designed island or breakfast bar that overlooks the morning/breakfast room which opens to the large deck, which, with the Patio below, offers the ideal outdoor spaces to unwind at the end of your busy day. 1st Floor Master Bedroom with Master bath and walk-in closet, as well as master bath. The walk out lower-level features 9' ceiling height and is perfect for future finished areas. Upstairs features 2 spacious bedrooms with sizeable closets and a shared hall bathroom. This townhome is well built and full of conveniences, like new and ready to move in!
Location
State PA
County York
Area Fairview Twp (15227)
Zoning RESIDENTIAL
Rooms
Basement Daylight, Partial, Outside Entrance, Poured Concrete, Space For Rooms, Interior Access
Main Level Bedrooms 1
Interior
Interior Features Carpet, Combination Kitchen/Dining, Dining Area, Entry Level Bedroom, Floor Plan - Open, Formal/Separate Dining Room, Kitchen - Eat-In, Kitchen - Island, Pantry, Recessed Lighting, Soaking Tub, Stall Shower, Sprinkler System, Walk-in Closet(s), Wood Floors
Hot Water 60+ Gallon Tank
Heating Forced Air
Cooling Central A/C
Flooring Carpet, Ceramic Tile, Hardwood, Luxury Vinyl Tile
Equipment Built-In Microwave, Built-In Range, Dishwasher, Disposal, Dryer, Oven/Range - Gas, Refrigerator, Washer, Water Heater
Fireplace N
Appliance Built-In Microwave, Built-In Range, Dishwasher, Disposal, Dryer, Oven/Range - Gas, Refrigerator, Washer, Water Heater
Heat Source Natural Gas
Exterior
Garage Additional Storage Area, Garage - Front Entry, Garage Door Opener, Inside Access
Garage Spaces 3.0
Utilities Available Cable TV Available, Electric Available, Natural Gas Available
Waterfront N
Water Access N
Roof Type Architectural Shingle
Accessibility None
Attached Garage 1
Total Parking Spaces 3
Garage Y
Building
Story 3
Foundation Slab
Sewer Public Sewer
Water Public
Architectural Style Traditional
Level or Stories 3
Additional Building Above Grade, Below Grade
Structure Type Dry Wall
New Construction N
Schools
Elementary Schools Fishing Creek
Middle Schools Crossroads
High Schools Red Land Senior
School District West Shore
Others
HOA Fee Include Common Area Maintenance,Lawn Maintenance,Snow Removal,Trash
Senior Community No
Tax ID 27-000-29-0178-00-00000
Ownership Fee Simple
SqFt Source Assessor
Acceptable Financing Cash, Conventional, FHA, VA
Horse Property N
Listing Terms Cash, Conventional, FHA, VA
Financing Cash,Conventional,FHA,VA
Special Listing Condition Standard
Read Less Info
Want to know what your home might be worth? Contact us for a FREE valuation!

Our team is ready to help you sell your home for the highest possible price ASAP

Bought with Ralphy A Louis • RE/MAX Patriots
GET MORE INFORMATION

Eric Clash
Agent & Founder of Clash Home Team | License ID: 535187
Agent & Founder of Clash Home Team License ID: 535187





