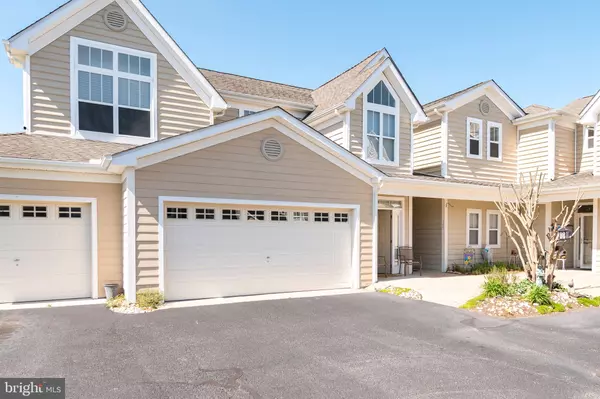For more information regarding the value of a property, please contact us for a free consultation.
Key Details
Sold Price $275,000
Property Type Condo
Sub Type Condo/Co-op
Listing Status Sold
Purchase Type For Sale
Square Footage 1,336 sqft
Price per Sqft $205
Subdivision Hearthstone Manor
MLS Listing ID DESU2039470
Sold Date 05/17/23
Style Other
Bedrooms 3
Full Baths 2
Condo Fees $165/qua
HOA Fees $136/qua
HOA Y/N Y
Abv Grd Liv Area 1,336
Originating Board BRIGHT
Year Built 2004
Annual Tax Amount $1,839
Tax Year 2022
Lot Dimensions 0.00 x 0.00
Property Description
Looking for a spacious and comfortable living space that offers both convenience and accessibility? Look no further than this 3 bedroom condo, complete with 2 bathrooms, a private patio, and an elevator for easy access. Step inside this beautiful home and you have the option to use the stairs or an elevator to access the living space. Once on the second floor, you'll be greeted by a warm and inviting living space that's perfect for entertaining guests or simply relaxing with family. The open concept design allows for plenty of natural light to flood the space, creating a bright and airy atmosphere. Cook up a storm in the kitchen which offers ample counter space and plenty of storage for all your kitchen essentials, while still engaging in conversation with your guests in the living space. One of the standout features of this condo is the private patio, which offers a serene outdoor space to enjoy a morning coffee or relax in the evening. Located in a desirable neighborhood, this condo is just steps away from Bayhealth Hospital and conveniently located near restaurants, shopping, and entertainment options. Don't miss your chance to make this condo your new home!
Location
State DE
County Sussex
Area Cedar Creek Hundred (31004)
Zoning TN
Interior
Interior Features Elevator
Hot Water Natural Gas
Heating Central
Cooling Central A/C
Furnishings No
Fireplace N
Heat Source Natural Gas
Exterior
Garage Garage - Front Entry
Garage Spaces 2.0
Amenities Available Club House, Pool - Outdoor
Waterfront N
Water Access N
Accessibility Elevator
Attached Garage 2
Total Parking Spaces 2
Garage Y
Building
Story 2
Sewer Public Sewer
Water Public
Architectural Style Other
Level or Stories 2
Additional Building Above Grade, Below Grade
New Construction N
Schools
School District Milford
Others
Pets Allowed Y
HOA Fee Include Common Area Maintenance,Lawn Maintenance,Pool(s),Recreation Facility,Trash
Senior Community No
Tax ID 330-15.00-84.07-1903C
Ownership Fee Simple
SqFt Source Estimated
Acceptable Financing Cash, Conventional, FHA, USDA, VA
Listing Terms Cash, Conventional, FHA, USDA, VA
Financing Cash,Conventional,FHA,USDA,VA
Special Listing Condition Standard
Pets Description No Pet Restrictions
Read Less Info
Want to know what your home might be worth? Contact us for a FREE valuation!

Our team is ready to help you sell your home for the highest possible price ASAP

Bought with Mark S. Lally II • BAY COAST REALTY
GET MORE INFORMATION

Eric Clash
Agent & Founder of Clash Home Team | License ID: 535187
Agent & Founder of Clash Home Team License ID: 535187





