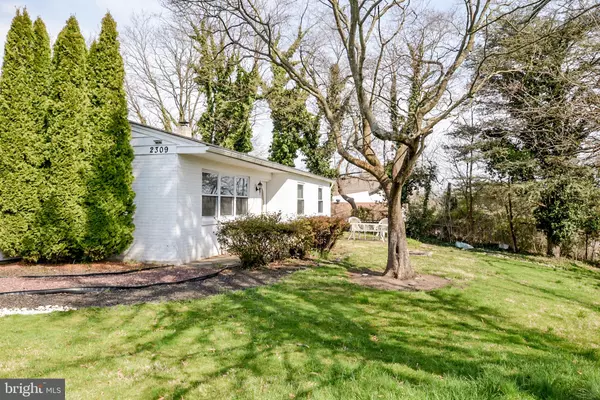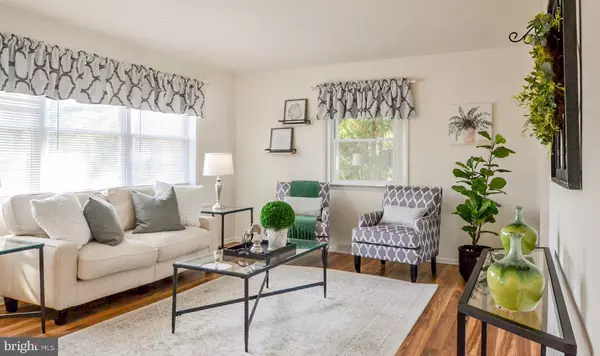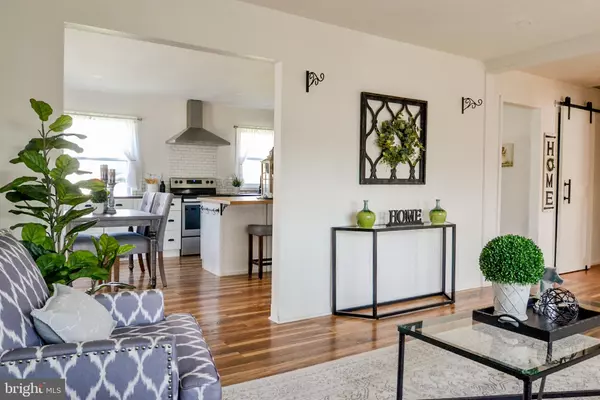For more information regarding the value of a property, please contact us for a free consultation.
Key Details
Sold Price $350,000
Property Type Single Family Home
Sub Type Detached
Listing Status Sold
Purchase Type For Sale
Square Footage 1,425 sqft
Price per Sqft $245
Subdivision None Available
MLS Listing ID DENC2038188
Sold Date 05/09/23
Style Ranch/Rambler
Bedrooms 3
Full Baths 2
HOA Y/N N
Abv Grd Liv Area 1,425
Originating Board BRIGHT
Year Built 1962
Annual Tax Amount $1,953
Tax Year 2022
Lot Size 0.280 Acres
Acres 0.28
Lot Dimensions 0.00 x 0.00
Property Description
Your Vision Our Mastery! Back on the market at no fault of the owners. Priced $10k below the $345k FHA appraisal we have in hand ! This home is ready for a new and serious buyer. Come take a look at this gem! Pride of ownership is showcased in this lovely home that offers views of the neighboring private pond, updated kitchen, baths, flooring, doors, windows and large/full basement that is used for storage, a gaming room and it could also accommodate a pool table or any other fun table games of your choice. The side porch sunroom is perfect for those warm sunny days or an evening to entertain and expand the kitchen's footprint by opening the French Style Entry doors. You'll love the kitchen design with a perfectly situated center island, newly installed recessed lights, an abundance of cabinet space and stainless appliances. Check out the custom made barn door that hides your "stuff" at the hall closet as you make your way to the 3 nice sized bedrooms and 2 full baths. The primary bedroom is well appointed with a gorgeous en-suite private master bath- so well done! New roof and gutters installed in 10/2020, new water heater and whole house purification- both installed in 2021. There's so much to see here- Just put this one at the top of your shopping list! Handcrafted desk, located in 2nd bedroom is included as are appliances and all wall shelving.
Location
State DE
County New Castle
Area Elsmere/Newport/Pike Creek (30903)
Zoning NC6.5
Rooms
Other Rooms Kitchen, Family Room, Screened Porch
Basement Full
Main Level Bedrooms 3
Interior
Interior Features Primary Bath(s), Attic/House Fan, Stall Shower, Kitchen - Eat-In, Breakfast Area
Hot Water Electric
Heating Forced Air
Cooling Central A/C
Flooring Wood, Fully Carpeted, Vinyl
Fireplace N
Heat Source Natural Gas
Laundry Basement
Exterior
Exterior Feature Patio(s)
Garage Spaces 7.0
Water Access N
View Garden/Lawn, Pond
Accessibility None
Porch Patio(s)
Road Frontage Easement/Right of Way, Private, Road Maintenance Agreement
Total Parking Spaces 7
Garage N
Building
Lot Description Front Yard, Irregular, No Thru Street, Rear Yard, Road Frontage, SideYard(s), Other
Story 1
Foundation Block
Sewer Public Sewer
Water Public
Architectural Style Ranch/Rambler
Level or Stories 1
Additional Building Above Grade, Below Grade
New Construction N
Schools
High Schools Mckean
School District Red Clay Consolidated
Others
Senior Community No
Tax ID 08-039.10-220
Ownership Fee Simple
SqFt Source Assessor
Acceptable Financing FHA
Listing Terms FHA
Financing FHA
Special Listing Condition Standard
Read Less Info
Want to know what your home might be worth? Contact us for a FREE valuation!

Our team is ready to help you sell your home for the highest possible price ASAP

Bought with Adrienne Leigh • Keller Williams Real Estate -Exton
GET MORE INFORMATION

Eric Clash
Agent & Founder of Clash Home Team | License ID: 535187
Agent & Founder of Clash Home Team License ID: 535187





